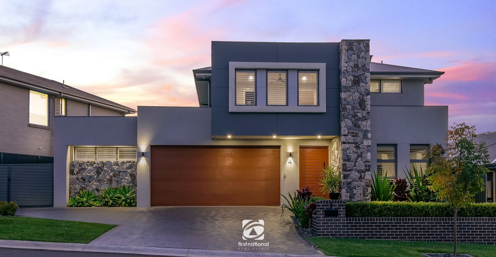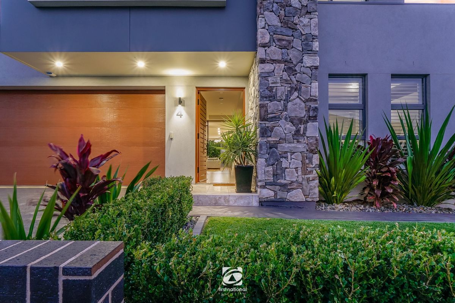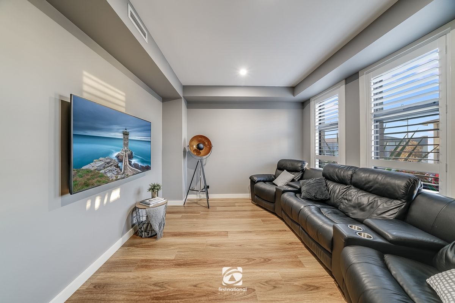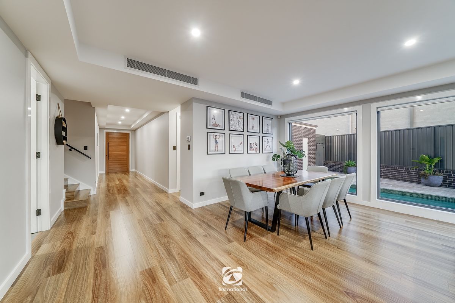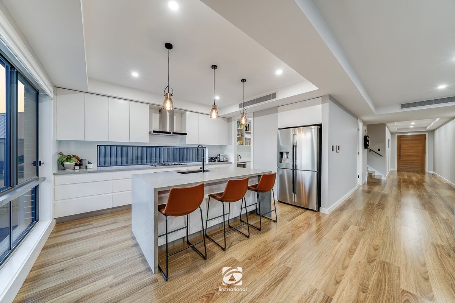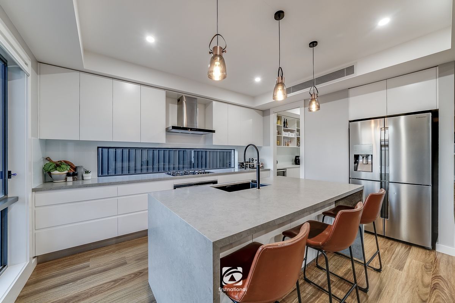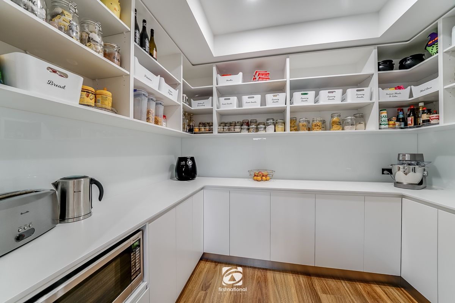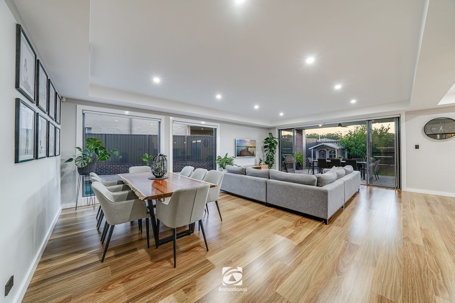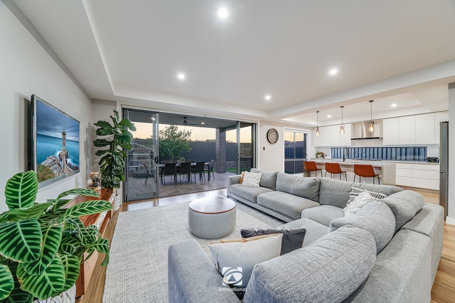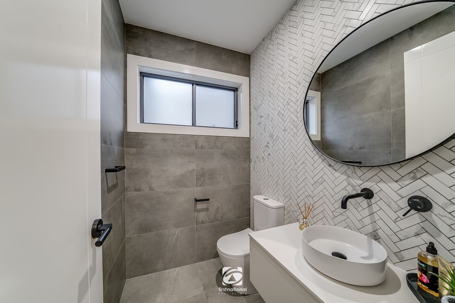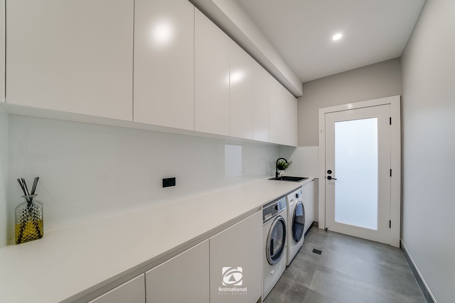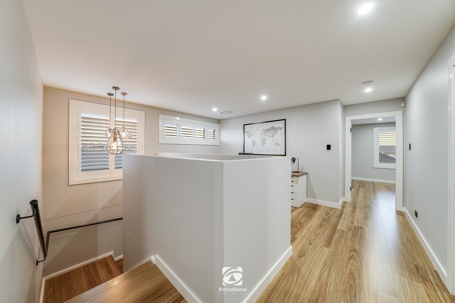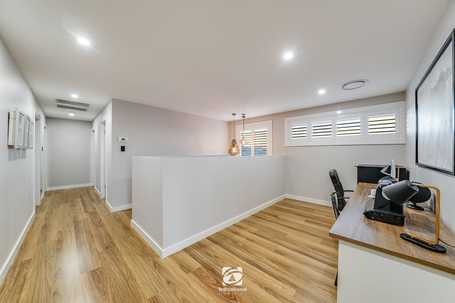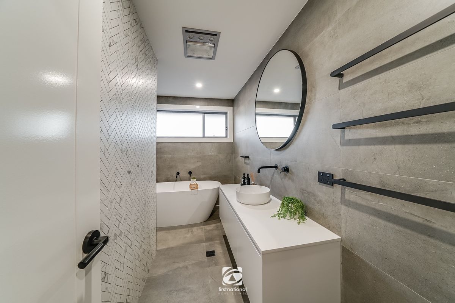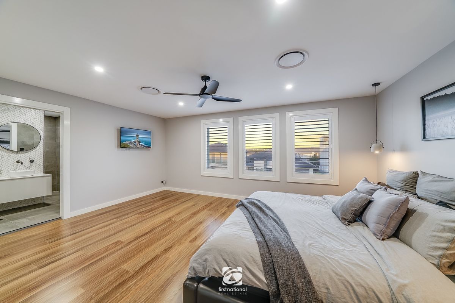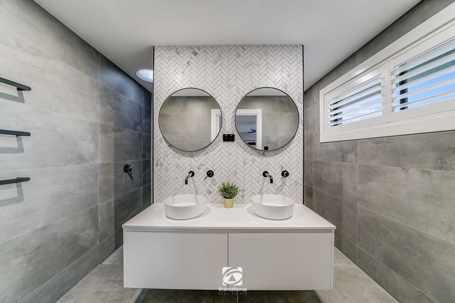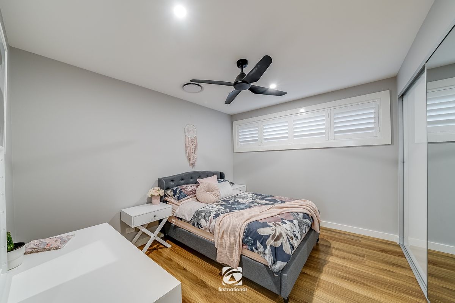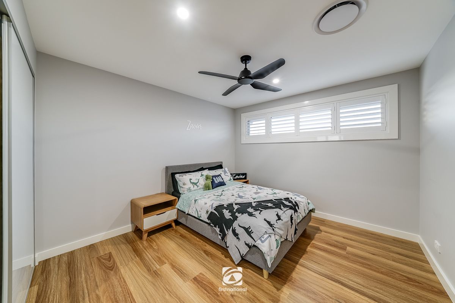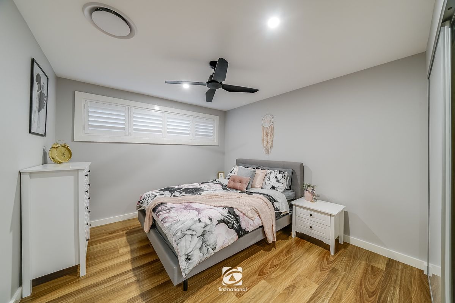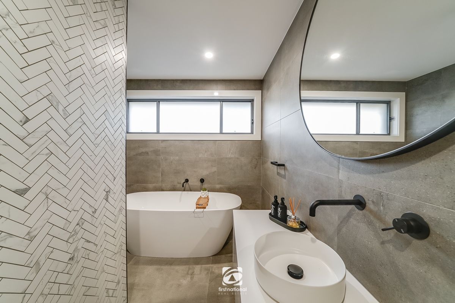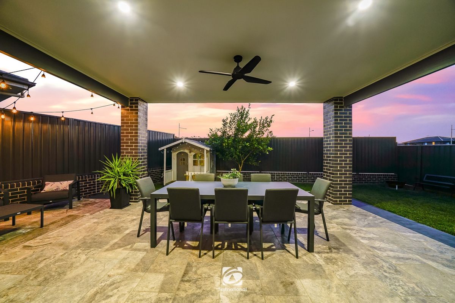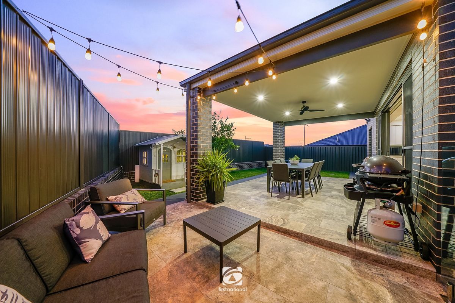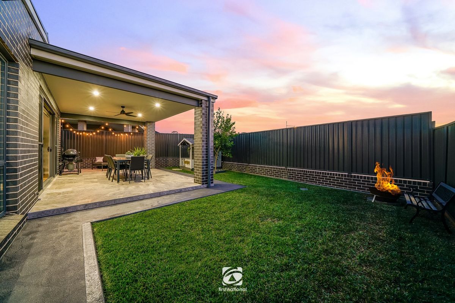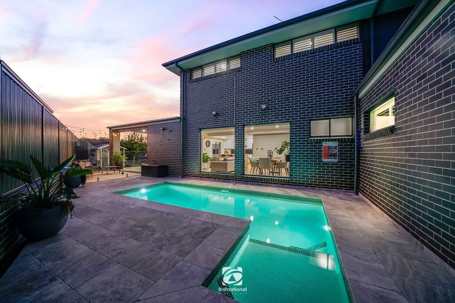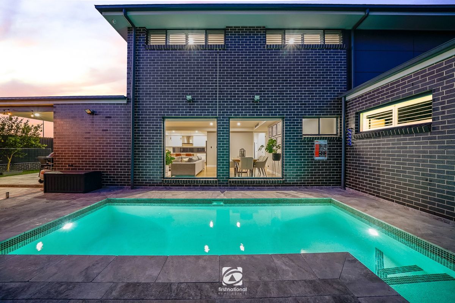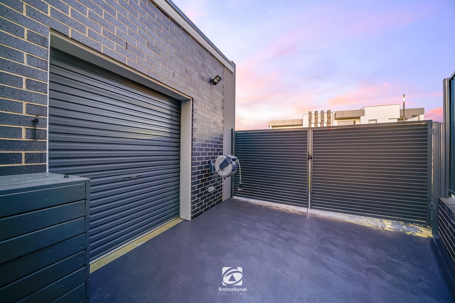||SOLD by MICHAEL ALEXANDER 0413 66 11 44 ||
39 sq’s of Pure Luxury on 529m2 of land in the Catherine Park precinct
This designer built brick and acrylic rendered home was built without compromise, boasts incredible street appeal and includes all of the modern features a family could want plus a privately set mineral pool!
• Reverse cycle 4 zone ducted air conditioning through the home, 4 oversize bedrooms with ceiling fans plus a study or 5th bedroom option downstairs, the 4 upstairs bedrooms include large wardrobes that are professionally fitted with drawers, shelves, and hanging space, the Master Suite offers a large walk-in robe, ensuite with double vanity and all bathrooms include floor to ceiling tiling and quality fixtures.
• The great size kitchen includes a big walk-in pantry with microwave provision, 900mm gas cooktop, 900 under bench oven, ducted range-hood (all Delonghi appliances) quantum quartz 40mm waterfall on both sides of the island, soft close features, and a Miele dishwasher.
• The living areas comprise of the front lounge or media room, bright and airy everyday meals, and family area plus upstairs there is additional desk space for those working from home.
• The outdoor entertaining area is a great size and is finished with silver travertine tiling, as is the surrounds of the socially set pebblecrete mineral pool that provides the perfect outlook from the kitchen and family room
• Some of the extras to this incredible property include: A separate workshop (also under roof) with roller door, epoxy floors, power and lights, large laundry with stone benchtops, provision for both a front loading washing machine and dryer plus there is loads of storage cupboards in addition to the huge walk-in linen cupboard upstairs. There is also an alarm system, CCTV camera system, intercom system, instant gas hot water system, high set doors and ceilings, oversize remote double garage with epoxy floors and built-in cupboards, LED lighting inside and outside (including Security lights), plantation shutters, outdoor pool toilet/change room, brick retaining walls and plenty of concrete and drainage in all the right areas to help lower the maintenance.
• Ideally located just 450 metres to St Justin’s and St Benedict’s (local Catholic primary and Secondary schools), bus stop, and easy access to both Camden Valley Way and Gregory Hills Drive.
First National Real Estate Collective believes that all the information contained herein is true and correct to the best of our ability however we encourage all interested parties to carry out their own enquiries.
||SOLD by MICHAEL ALEXANDER 0413 66 11 44 ||
![]() 4
4
![]() 2
2
![]() 2
2
Details
Price: $1,390,000 - $1,420,000
Property Type: House
Land Area: 529m2
View Floorplan
Notable Features:
- Heating
Open Times
Contact Agent to arrange inspection
Contact Agent
Michael Alexander
Licensed Real Estate Agent
0413 66 1144
michael@fncollective.com.au
