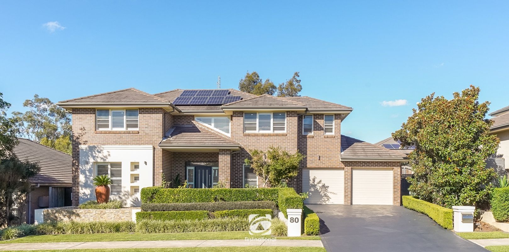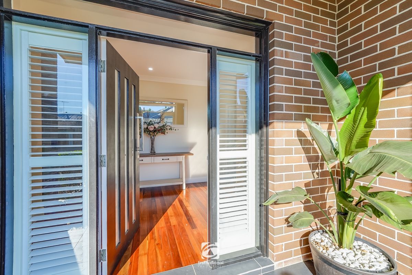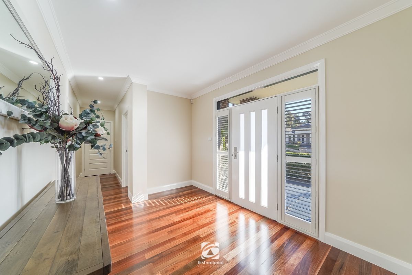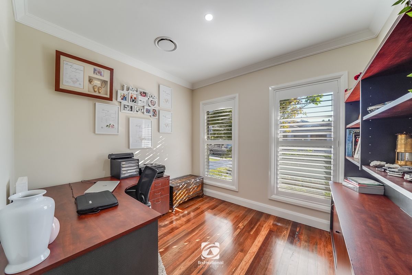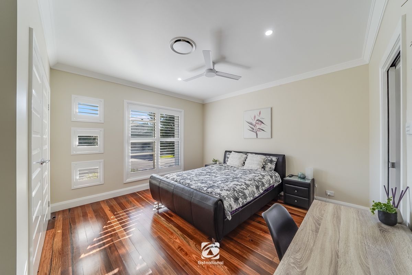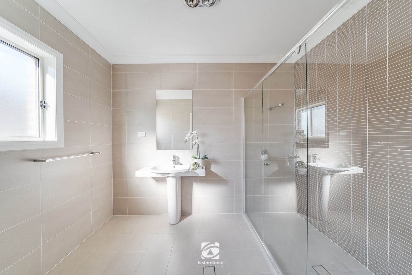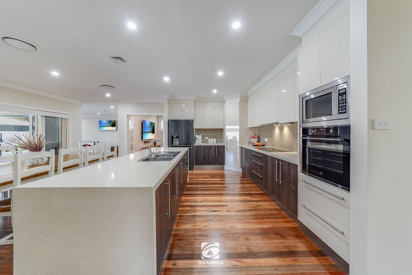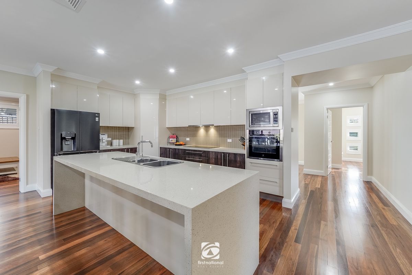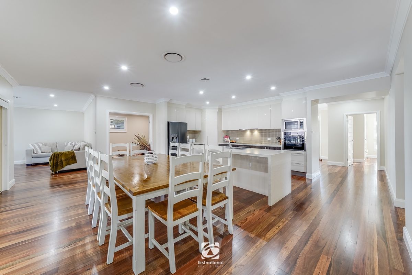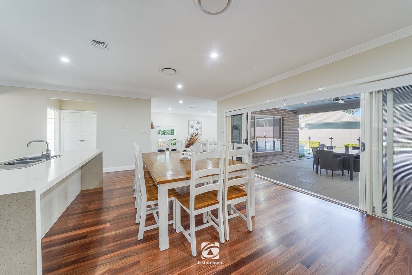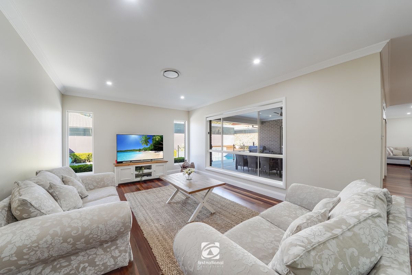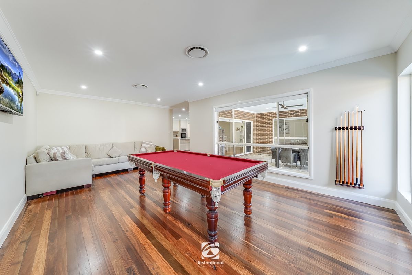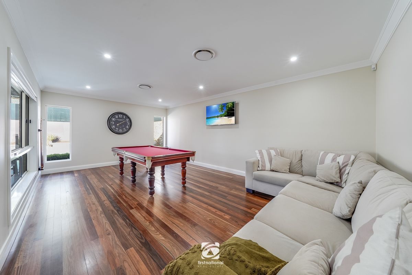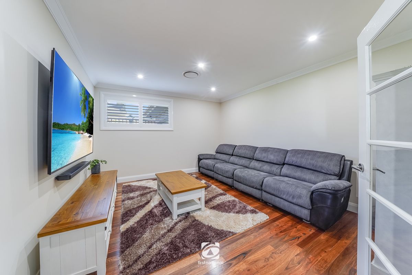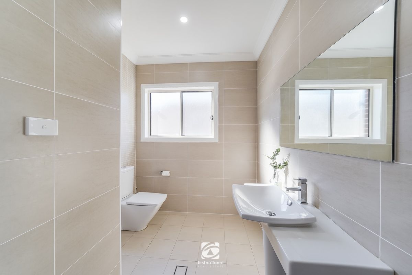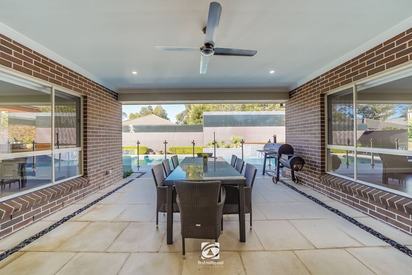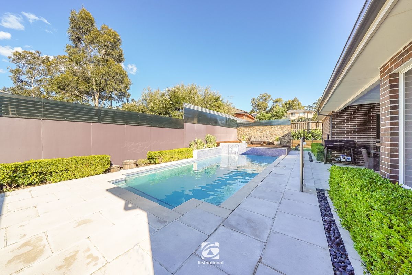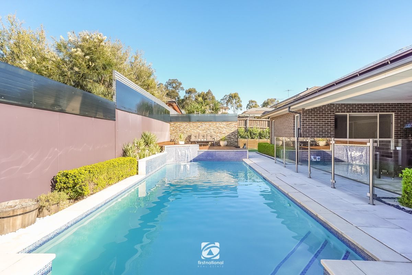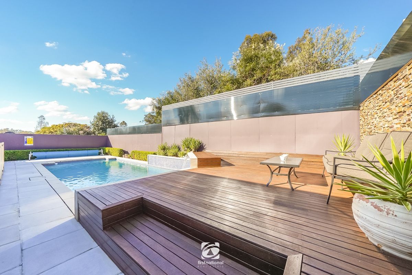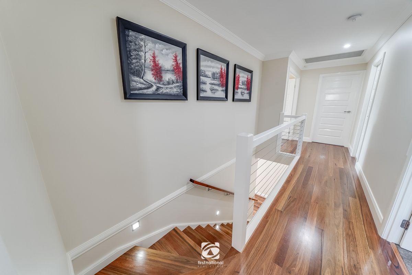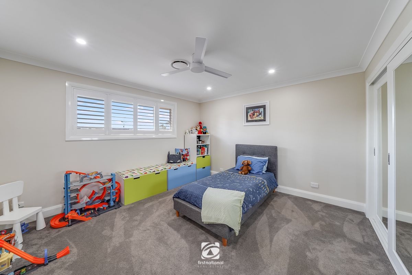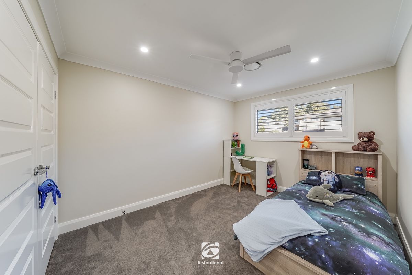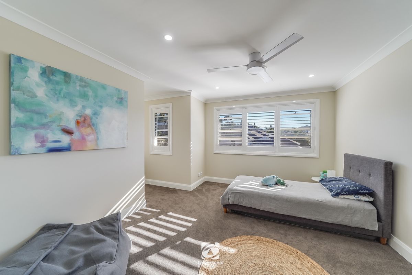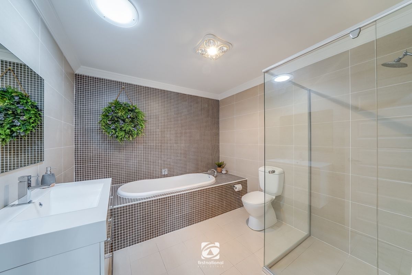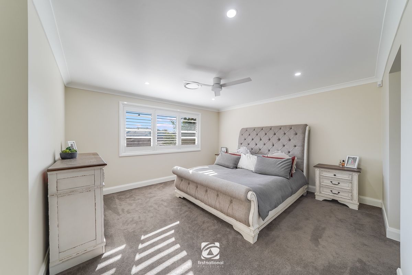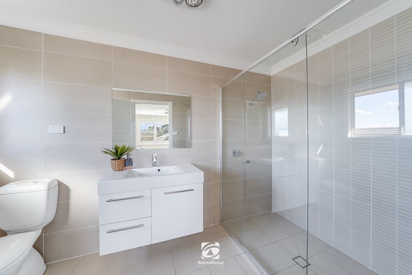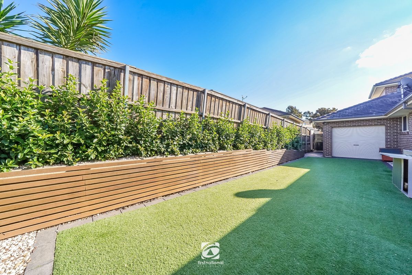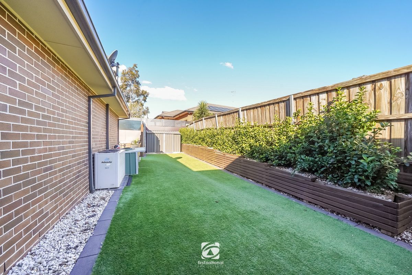** SOLD for $1,475,000.00 By Michael Alexander 0413 66 11 44 **
Home of great proportions, stunning heated pool, ideallic location
Nestled on 710m2 of land in a quiet spot amongst other quality properties, rests this beautifully kept, custom-designed residence with incredible street appeal and build quality throughout.
• From first pulling up, you’ll be greeted by sheer street appeal, a large driveway, and welcoming gardens of this stunning ‘Lily’ home. Upon entry, you’ll immediately be wowed by the solid Australian hardwood polished timber floors and stairs treads, high set ceilings, and doors stepped cornices, large colonial skirting boards and architraves, newly installed led downlights throughout, and fresh paint throughout.
• There a 5 large bedrooms (2 mains) with newly installed ceiling fans, freshly laid carpet and all with fitted wardrobes, the main downstairs includes its own private ensuite and built-in wardrobe, a second master suite is upstairs again with its own ensuite and this one provides a walk-in robe while the remaining 3, are also a great size and also include large wardrobes. In addition to these, there is also a dedicated home office downstairs close to the entry.
• The living areas consist of a media room, big open plan family /sitting room, billiards room, and a large dining area off the socially set kitchen that all overlook the pool. The kitchen includes soft close features, solid stone benchtops, induction cooktop, ducted rangehood, newly replaced pyrolitic (self-cleaning) wall oven, a dishwasher, and plenty of cupboards and drawer space.
• Outdoors you’ll be greeted by the large alfresco entertainment area with led downlights, gas bbq point, and stone pavers underfoot
• The privately set freeform ‘Quartson’ concrete pool is solar heated and is a great size and has both paved and decking areas which are great for unwinding, reading a book, or simply catching the sun.....the sheer decent (blade) water feature adds to the ambiance.
• Behind the oversize drive-through double garage there is synthetic turf and enough room for a further 2 cars plus there is a good size garden shed.
• Some extras to this beautiful property include: 10.5kw solar system, recently serviced reverse cycle ducted air conditioning, a newly installed and large solar system, newly installed alarm system, a great size laundry, 4th toilet/powder room downstairs, a walk-in linen storage cupboard plus additional built-in linen storage, a great size main bathroom between the upstairs bedrooms, solid pressed bricks (rare), outdoor lighting, additional storage or tool space within the remote-controlled double garage (extra deep on the drive-through side) with the benefit of also having internal access and much much more!
First National Real Estate Collective believes that all the information contained herein is true and correct to the best of our ability however we encourage all interested parties to carry out their own enquiries.
** SOLD for $1,475,000.00 By Michael Alexander 0413 66 11 44 **
![]() 5
5
![]() 3
3
![]() 2
2
Details
Price: $1,475,000 - $1,550,000
Property Type: House
Land Area: 710m2
View Floorplan
Notable Features:
- Ensuite
- Dishwasher
- In Ground Pool
- Study
- Alarm
- Floorboards
- Ducted Cooling
Open Times
Contact Agent to arrange inspection
Contact Agent
Michael Alexander
Licensed Real Estate Agent
0413 66 1144
michael@fncollective.com.au
