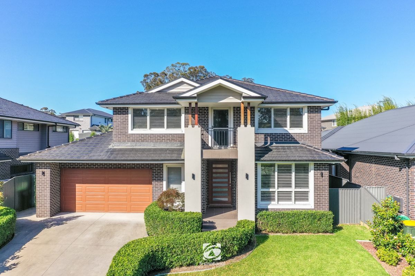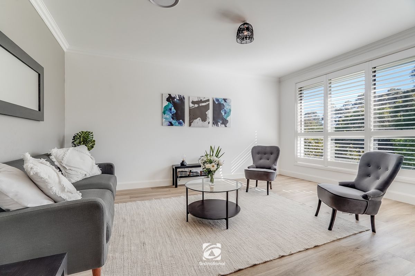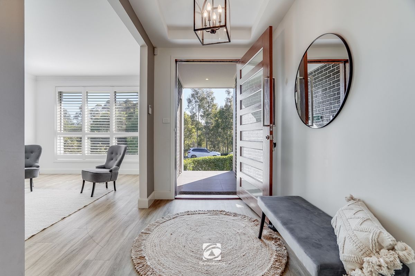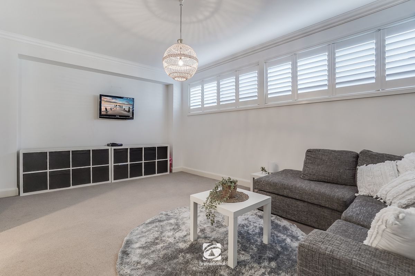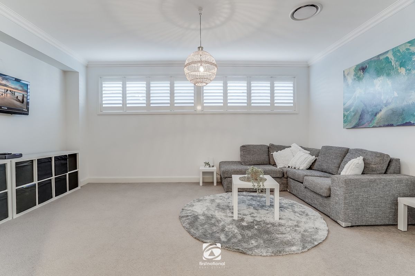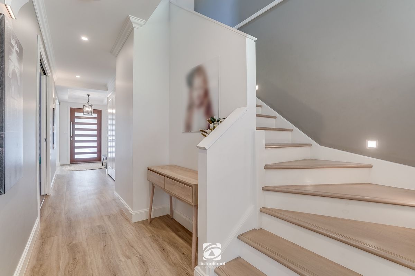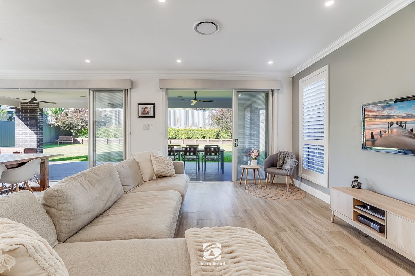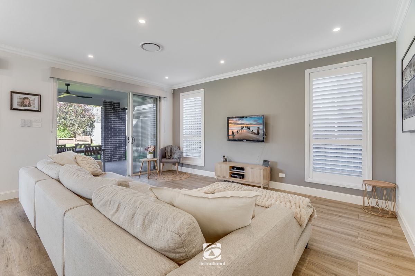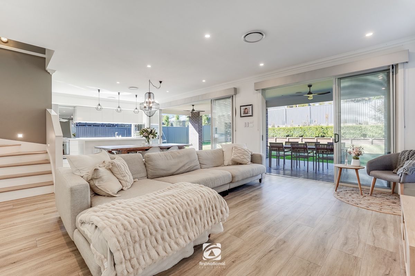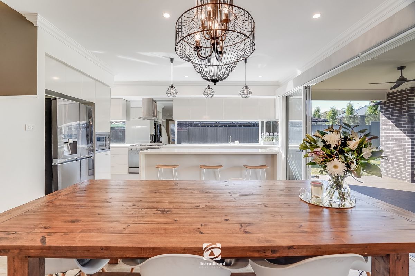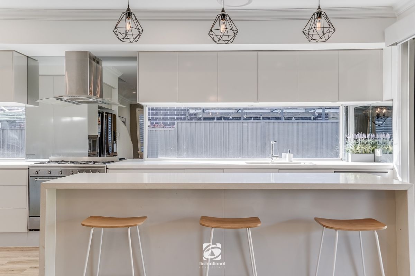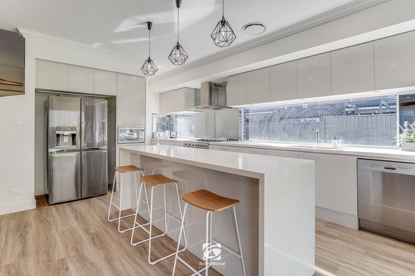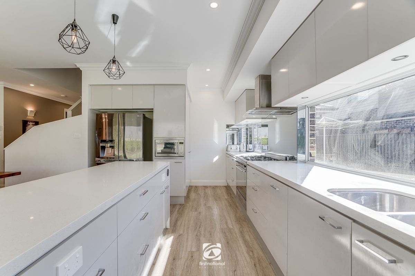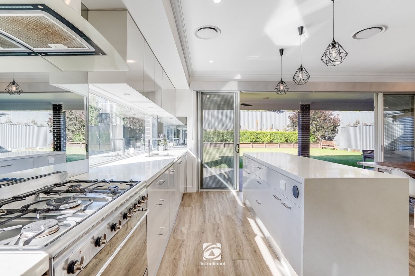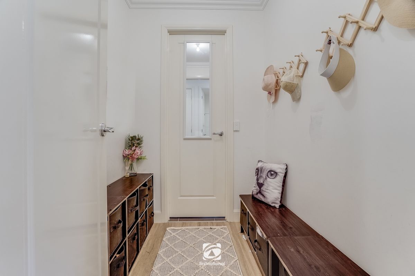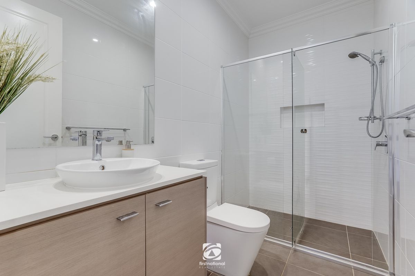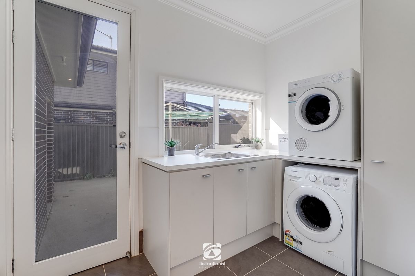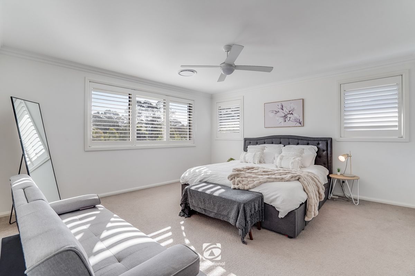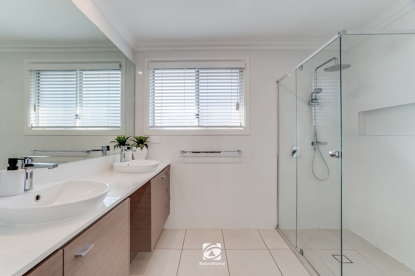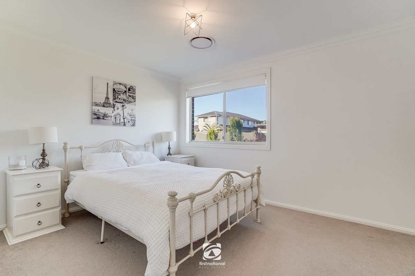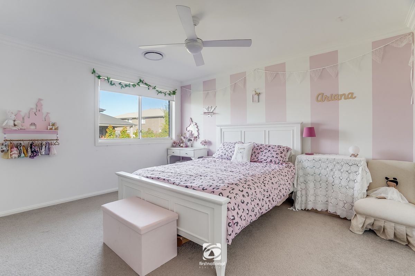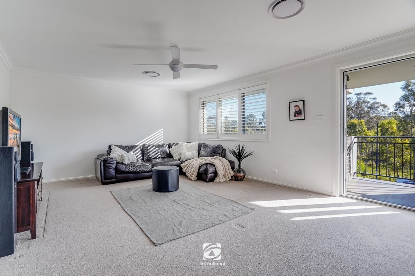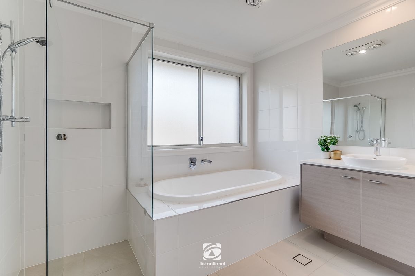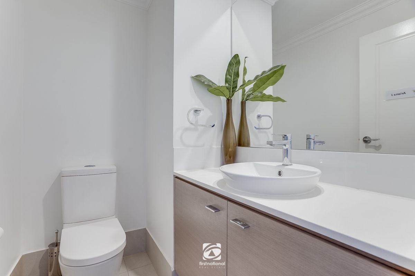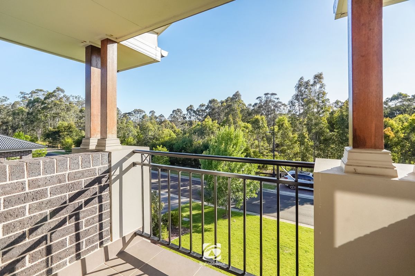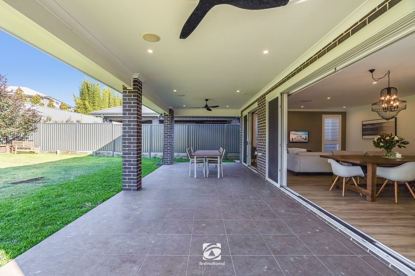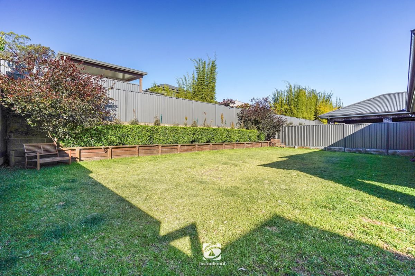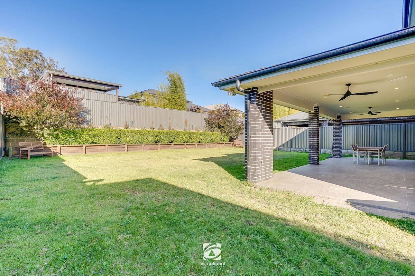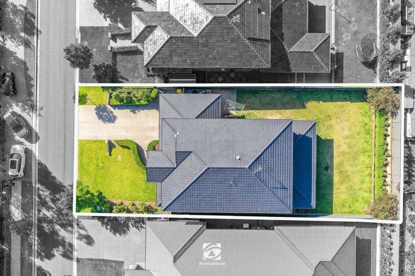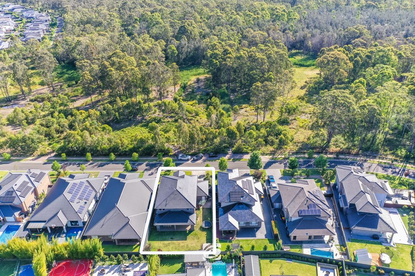|| SOLD by Andrew Valciukas 0418 684 830 ||
“Stunning Family Home in the Perfect Position”
Located in a quiet street and delivering arguably the best outlook in the estate, this 44+ SQ Clarendon home has been crafted with a genuine care for the finer details. Specifically designed with the intention of being a “forever home”, each aspect of this property has been carefully considered and it shows.
The design of this home successfully creates an enjoyable and practical living space. Downstairs the living area is comprised of a separate lounge / media room, complete 3rd bathroom & an open plan lounge/dining area off the large entertainer’s kitchen. This area flows seamlessly through 2 sets of stackable sliding doors onto the generous alfresco area. This outdoor area is truly perfect for those who like to entertain.
This beautiful family home is very well finished with the following inclusions:
- Master bedroom with plantation shutters, ceiling fan + large walk-in robe.
- Ensuite with elegant floor to ceiling tiling, semi frameless shower screen, large twin vanity with 20mm stone top + instant gas hot water control panel
- Bedroom 2 with large walk-in robe + ceiling fan
- Bedroom 3 + 4 with walk in robes
- Bedroom 5 with double built in robe
- Large upstairs rumpus area with balcony overlooking the Harrington Forrest reserve area
- Main bathroom with floor to ceiling tiling, vanity with 20mm stone top, semi frameless shower screen + bath
- Powder room / separate toilet + vanity with 20mm stone top
- Formal lounge with plantation shutters
- Media room with twin cavity sliding doors, feature pendant light fitting + plantation shutters
- Oversized combined Family + Dining areas off the kitchen with an abundance of natural light
- Dining area with stunning pendant light feature
- Lounge area with plantation shutters
- Gourmet kitchen with 900mm stainless steel free-standing cooker + 40mm Caesar stone benchtop with waterfall edge, feature pendant lighting, soft close cabinetry + window feature splashback
- Butler’s pantry with window feature splashback
- Laundry with window feature splashback + glass inset exterior door for extra natural light
- Custom built “mud” room. Access to the home from the garage is through this very handy room.
- Quality timber look vinyl planks throughout the high traffic areas
- Ducted air conditioning with 4 zones and phone connectivity
- Ducted vacuum
- Alarm – zoned control
- Video intercom – 2 panels. Upstairs & downstairs
- Metal floor construction upstairs to allow for easy wiring
- Extra data points in media room, bedroom 1, 3 & 5
- Downlights + feature light fittings throughout
- Oversized double garage with remote door + extensive storage or workshop area
- Extended alfresco entertaining area
- Private 728.5m2 block
Located 500m from Macarthur Anglican College, this property is close to every facility you could possibly need, while still offering the privacy of a quiet side street.
Harrington Grove is a master planned community which is part of the Harrington Park estate. Offering facilities such as a 3 country clubs, multiple function facilities, multiple swimming pools, tennis courts & gym facilities as well as major shopping centre (Coles, medical centre, dentist + assorted specialty options), less than 14km to the new Badgery’s Creek Airport development, multiple child care options, easy access to Narellan, with stunning tree lined streets & extensive parkland and recreation spaces, this is an area which is increasingly desirable.
The team here at First National Collective are very proud to be able to bring this property to the market. We have absolutely no doubt that this will be a much loved home for many years to come.
First National Real Estate Collective believes that all the information contained herein is true and correct to the best of our ability however we encourage all interested parties to carry out their own enquiries
|| SOLD by Andrew Valciukas 0418 684 830 ||
![]() 5
5
![]() 3
3
![]() 2
2
Details
Price: $1,749,950 - $1,799,950
Property Type: House
Land Area: 728.5m2
View Floorplan
Notable Features:
- Ensuite
- Intercom
- Dishwasher
- Alarm
- Ducted Heating
- Heating
- Aircon
- Ducted Cooling
Open Times
Contact Agent to arrange inspection
Contact Agent
Andrew Valciukas
Director | Sales | LREA
0418 684 830
andrew@fncollective.com.au
