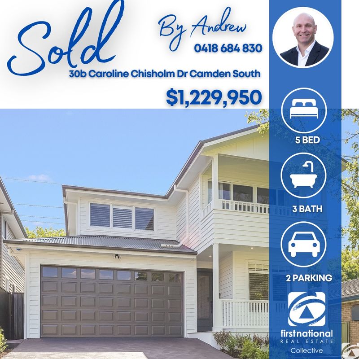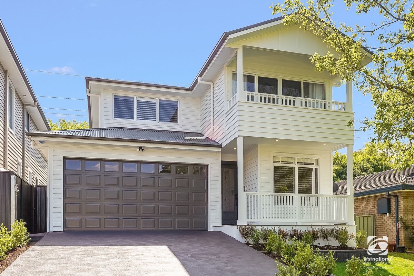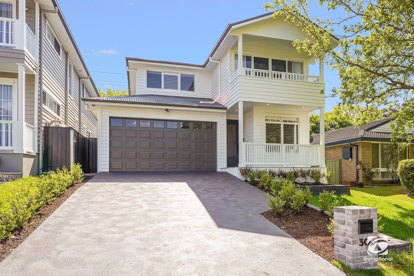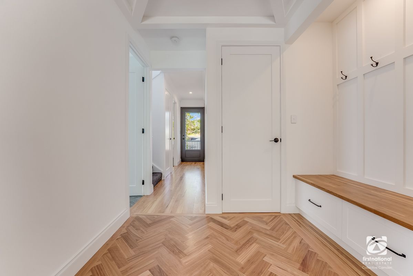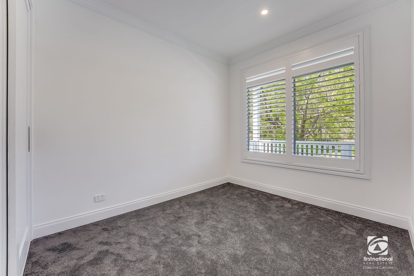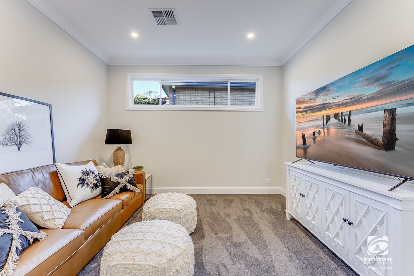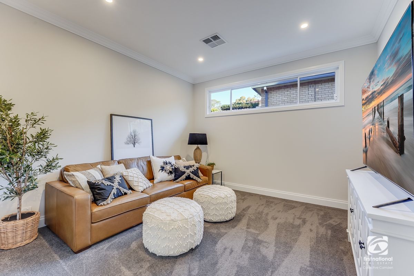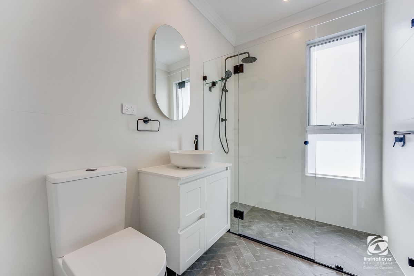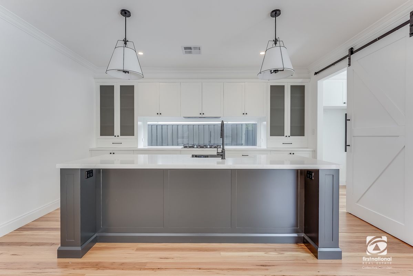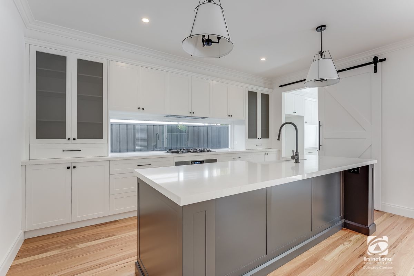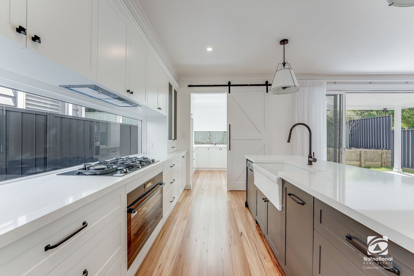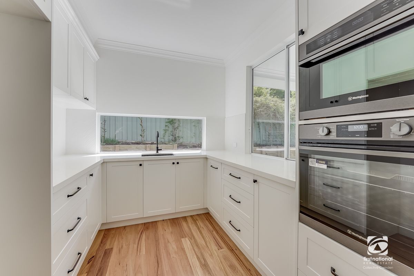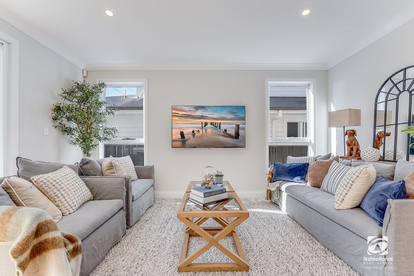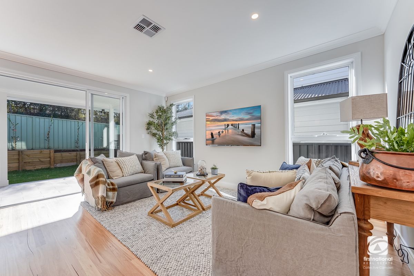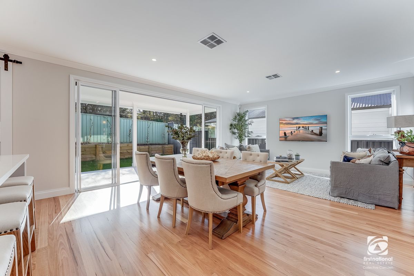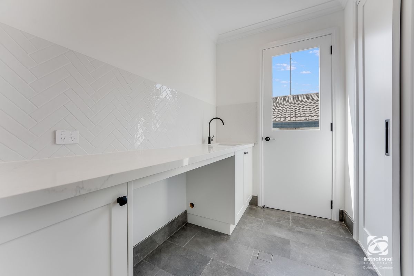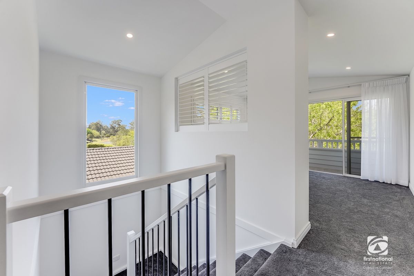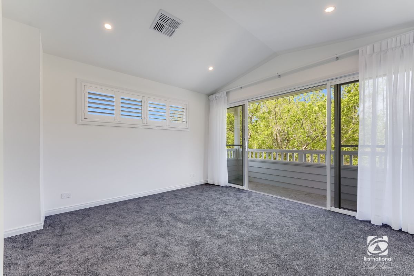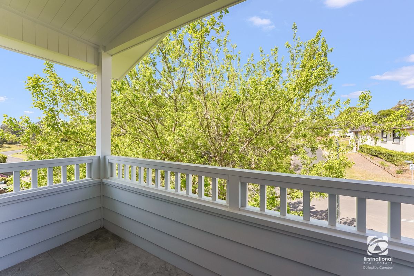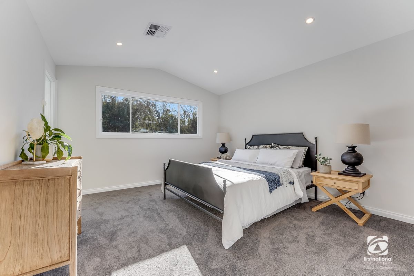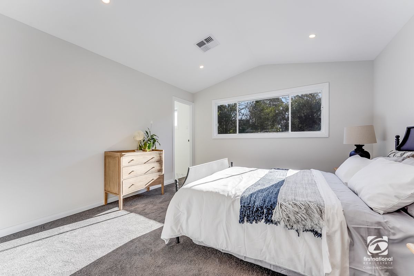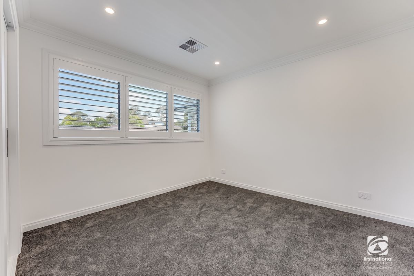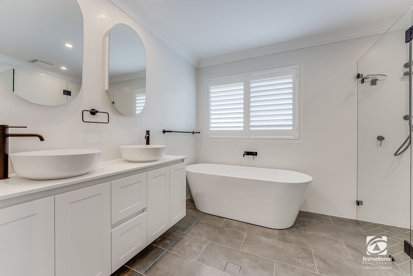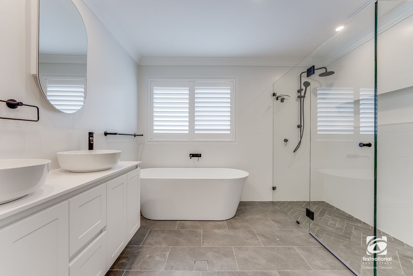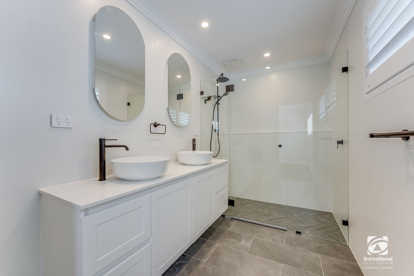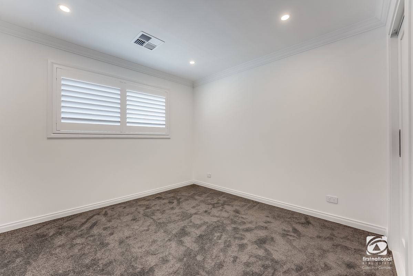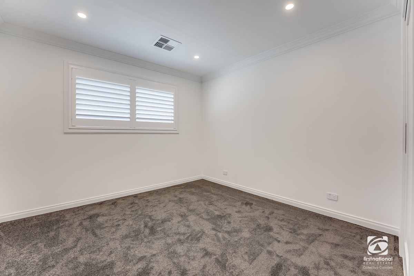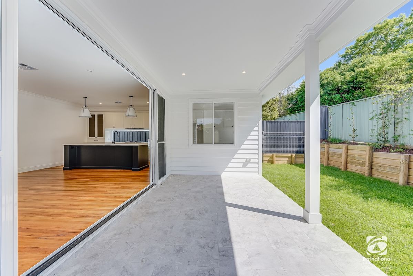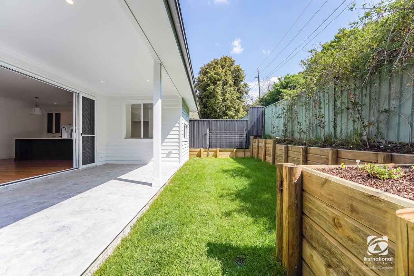This beautifully presented, 4/5 bedroom home has been crafted with the attention to detail of someone who has built their forever home. Finished using the best quality inclusions and materials, this property must be seen to be appreciated. Located only minutes from the heart of Camden, and less than 20 minutes to the Badgery’s Creek Airport precinct, this home is a must to inspect for anyone who has been looking for something “just a little bit special”. This home delivers an extremely liveable floorplan and features the following:
- Master bedroom with vaulted ceiling feature, large walk in robe, gorgeous ensuite + quality “Penny Lane” carpet
- Ensuite is completed by floor-to-ceiling satin finish tiling, frameless shower screen, stunning custom cabinetry, encaustic feature floor tile, under floor heating, semi-recessed mirror/shaving cabinet & black tapware
- Bedrooms 2, 3 + 4 all with built in robes + quality “Penny Lane” carpet
- An upstairs living area with a vaulted ceiling feature, sliding doors open onto a private balcony + quality “Penny Lane” carpet
- Main bathroom is completed by floor-to-ceiling satin finish tiling, frameless shower screen, stunning custom cabinetry, encaustic feature floor tile, under floor heating, free-standing bath, semi-recessed mirror/shaving cabinet & black tapware
- A light-filled, gourmet kitchen featuring custom polyurethane, soft close cabinetry with shaker profile doors + drawers, 40mm Smartstone bench with pencil edge, window feature splashback, herringbone feature tiling, Westinghouse dark stainless steel appliances - 900mm under bench pyrolytic oven, 900mm black glass gas cooktop, dishwasher, built-in 800mm rangehood + black tapware
- A generous butlers pantry featuring custom polyurethane, soft close cabinetry with shaker profile doors + drawers, 40mm Smartstone bench with pencil edge, herringbone feature tiling, servery window to the alfresco area, Westinghouse dark stainless steel appliances - 600mm wall oven, 44L combi microwave, black tapware + barn door with black hardware
- Downstairs study / 5th bedroom with built in robe + quality “Penny Lane” carpet
- Generous open plan lounge + dining area off the centralized kitchen featuring stackable sliding doors onto the alfresco area
- 3rd bathroom downstairs is completed by floor-to-ceiling satin finish tiling, frameless shower screen, stunning custom cabinetry, encaustic feature floor tile, under floor heating, semi-recessed mirror/shaving cabinet & black tapware
- Separate lounge/media room with double door entry and quality “Penny Lane” carpet
- Laundry is completed by custom polyurethane cabinetry, 40mm Smartstone benchtop, feature subway tiling to splashback, encaustic feature floor tile + black tapware
- Beautiful hardwood timber floors throughout the high-traffic areas downstairs
- Downlights to living areas
- Plantation Shutters throughout
- Large alfresco area
- Ducted Air conditioning – 2 zones
- Instant Rinnai gas hot water system
- Alarm + Intercom
- NBN ready
- Fully Landscaped front + rear yards
- Double garage with a remote door + internal access
- 281.9m2 / 30.3 SQ of under-roof living area
- 345.8m2 block
First National Real Estate Collective believes that all the information contained herein is true and correct to the best of our ability however we encourage all interested parties to carry out their own enquiries.
|| SOLD for $1,229,950 by Andrew Valciukas ||
![]() 5
5
![]() 3
3
![]() 2
2
Details
Price: $1,229,950
Property Type: House
Land Area: 353.7m2
View Floorplan
Notable Features:
- Ensuite
- Dishwasher
- Alarm
- Ducted Heating
- Heating
- Floorboards
- Ducted Cooling
Open Times
Contact Agent to arrange inspection
Contact Agent
Andrew Valciukas
Director | Sales | LREA
0418 684 830
andrew@fncollective.com.au
