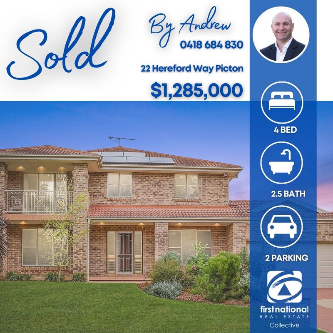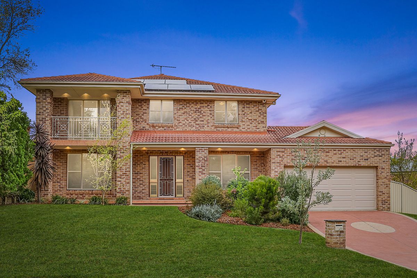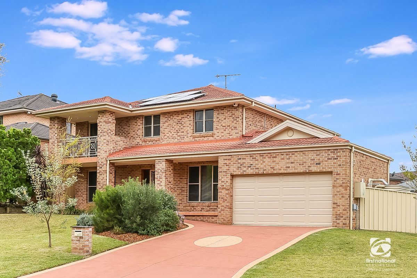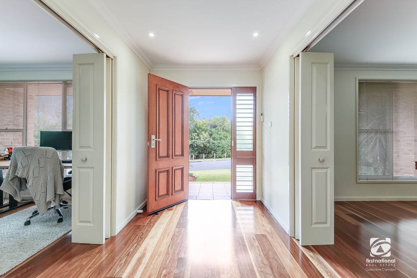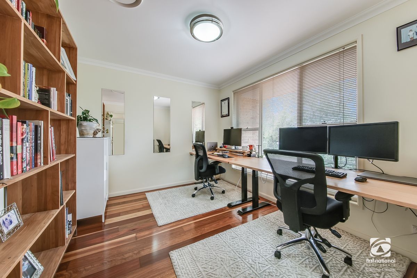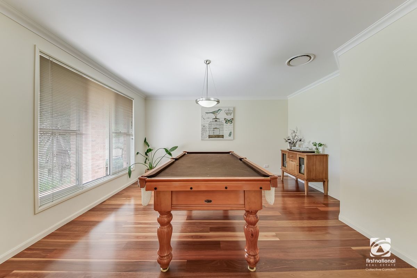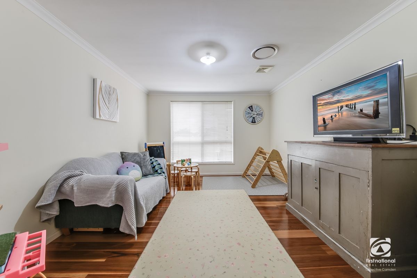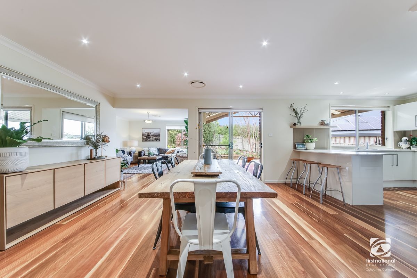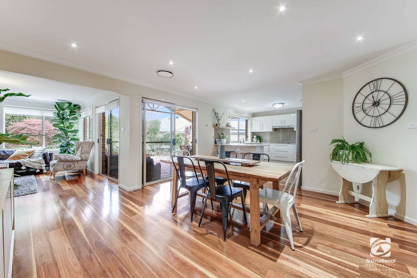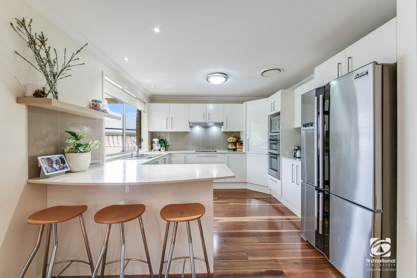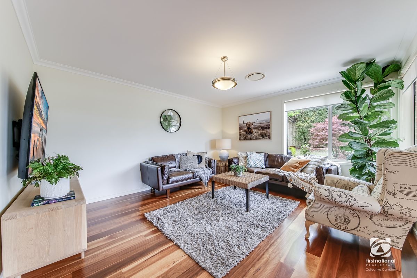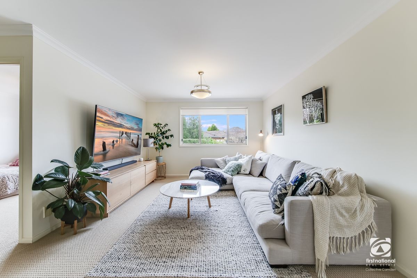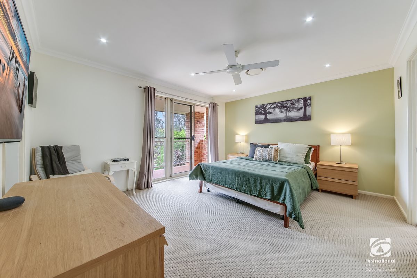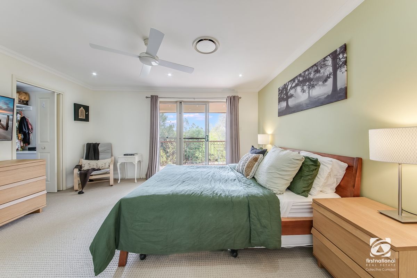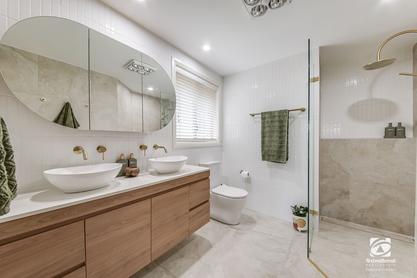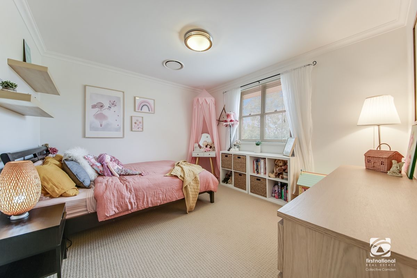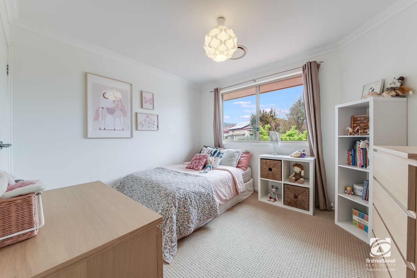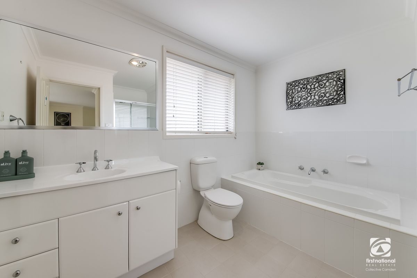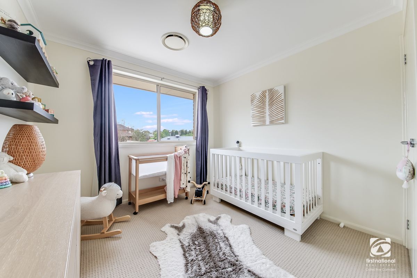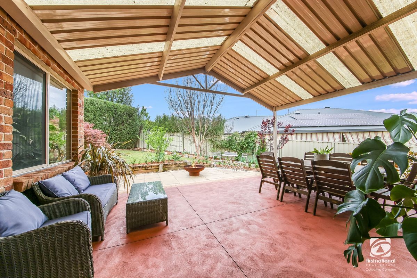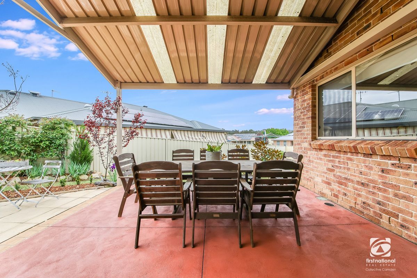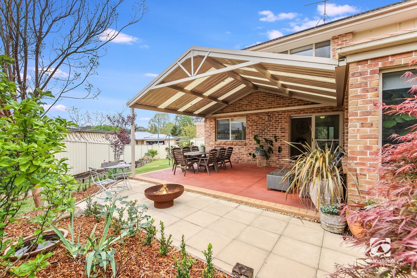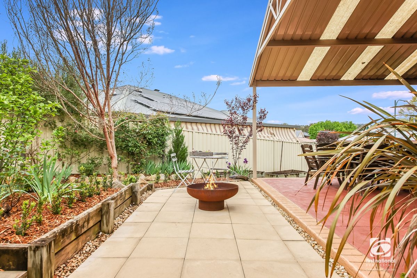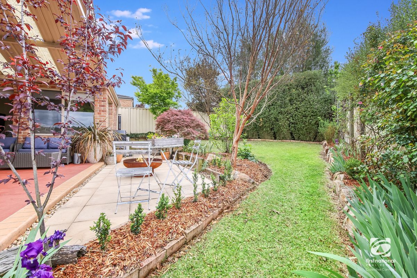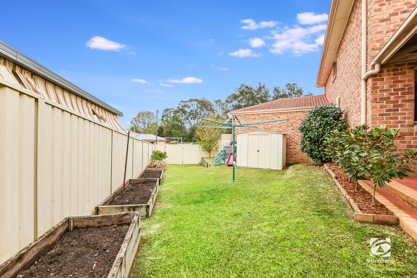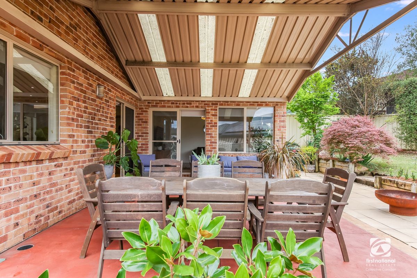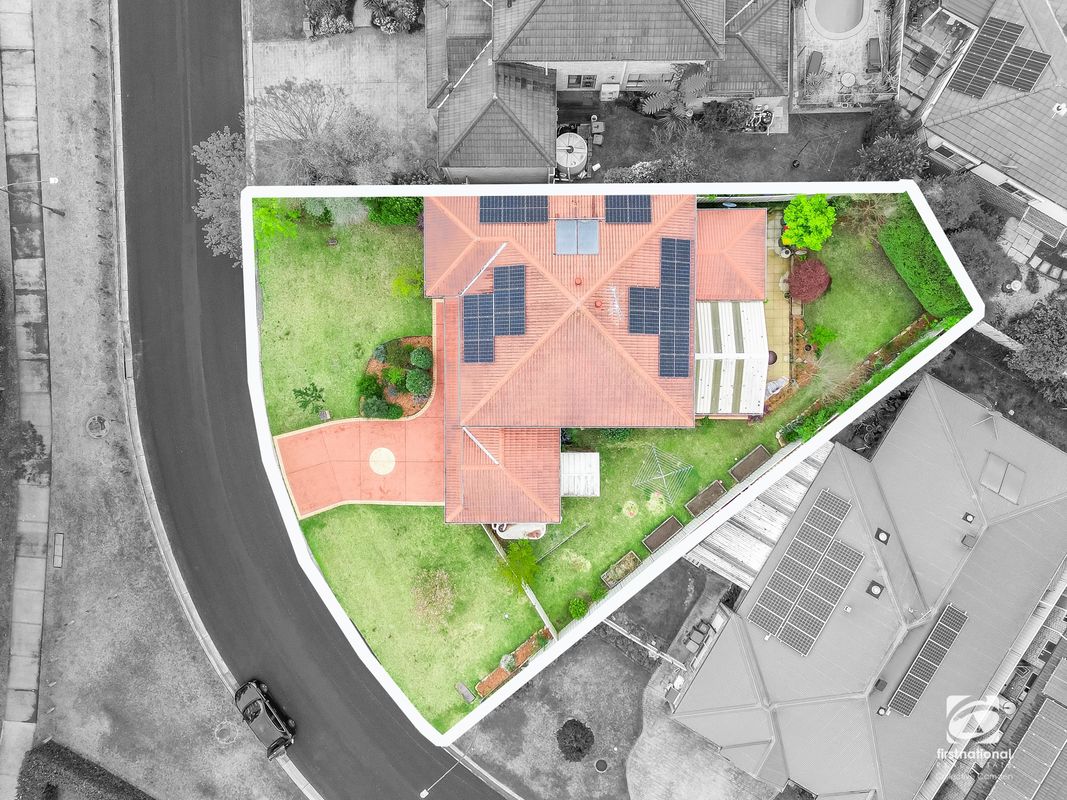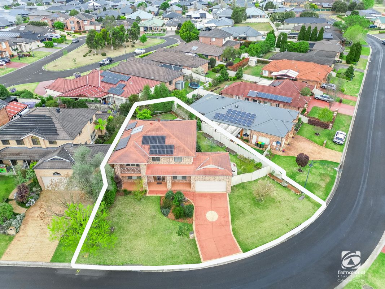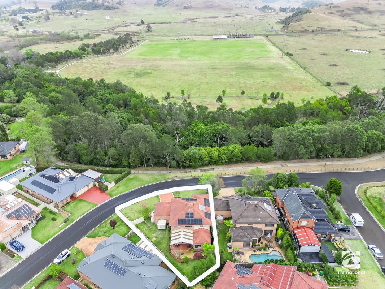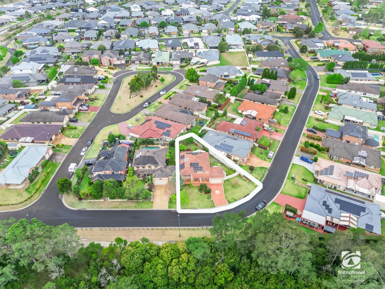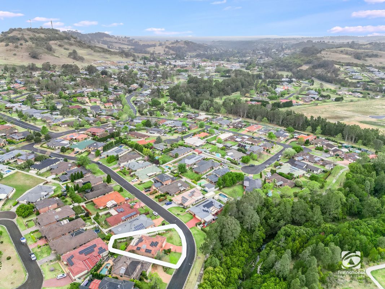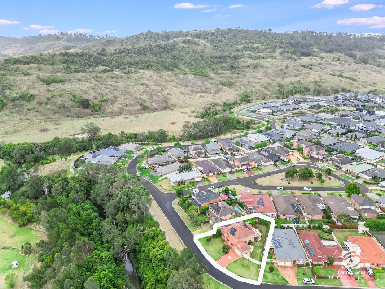“Botanical Gardens Estate Beauty”
You will fall in love with this beautifully presented, 4 bedroom + study home. Located in a quiet street, close to the Argyle Street eateries, Botanical Gardens & lifestyle facilities and looking out over the pristine rolling hills that surround the Jarvisfield Estate, this home offers extensive living areas in a flexible format that will suit the most demanding of living requirements. A true “eye for detail” when this home was constructed has genuinely made this home something truly special. The rich colours of the hardwood timber flooring create a sense of warmth and comfort that combines seamlessly with the layout of the light filled living areas to make you feel instantly “at home”.
This property is completed by quality inclusions such as:
- Oversized main bedroom with walk in robe, private balcony over-looking extensive greenspace + stunningly renovated ensuite
- Ensuite featuring floor to ceiling tiling, floating twin vanity with stone top + soft close cabinetry, frameless shower screen + brushed brass tapware
- Generous 2nd bedroom with walk in robe
- Large 3rd + 4th bedrooms with double built in robes
- Spacious upstairs lounge / tv area
- Main bathroom with quality tiling to 1.5m large vanity, semi frameless shower screen, bath + toilet
- Extensive living areas downstairs
- Separate study / 5th bedroom
- Separate living room – (currently being used as a pool room) which could easily be converted into a 5th or 6th bedroom
- Separate media / lounge room
- Centrally located kitchen, which looks out over the entertaining area, with extensive storage + bench space, 20mm stone bench top, baked poly cabinetry, quality Ariston appliances + new Bosch dishwasher
- Spacious meals / dining area which flows through sliding glass doors onto the substantial alfresco entertaining area
- Oversized rumpus room with sliding glass door access onto the alfresco entertaining area
- Large laundry
- 3rd toilet downstairs
- Extensive pitched roof pergola and outdoor entertaining area
- Double garage with remote access
- Double gate side access – perfect for storing trailer, caravan, boat, or even for access to install a pool
- Hardwood timber flooring throughout downstairs
- Ducted Air conditioning – 4 zones
- Ducted Vacuum system
- Google Nest smoke alarms
- 7.885KW solar system – newly installed
- Solar hot water system
- Alarm
- Downlights throughout the living areas
- Large Garden Shed
- Private 654m2 block with established gardens
The team here at First National Collective are very proud to be able to bring this property to the market. We have absolutely no doubt that this will be a much-loved home for many years to come.
First National Real Estate Collective believes that all the information contained herein is true and correct to the best of our ability however we encourage all interested parties to carry out their own enquiries.
|| SOLD FOR $1,285,000 By Andrew Valciukas 0418 684 830 ||
![]() 4
4
![]() 2
2
![]() 2
2
Details
Price: $1,285,000
Property Type: House
Land Area: 654m2
View Floorplan
Notable Features:
- Broadband
- Ensuite
- Shed
- Dishwasher
- Courtyard
- Study
- Alarm
- Ducted Heating
- Heating
- Aircon
- Ducted Cooling
Open Times
Contact Agent to arrange inspection
Contact Agent
Andrew Valciukas
Director | Sales | LREA
0418 684 830
andrew@fncollective.com.au
