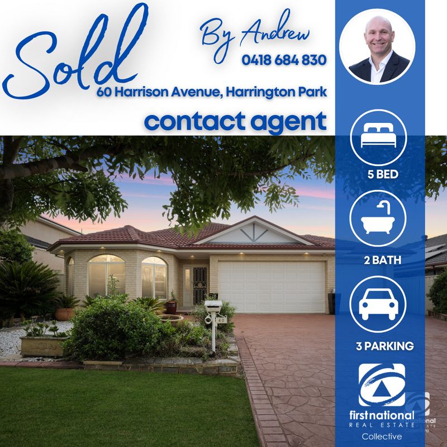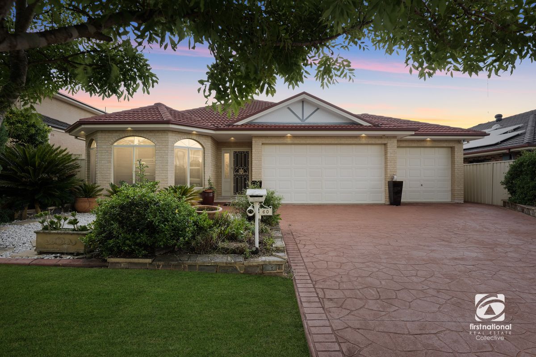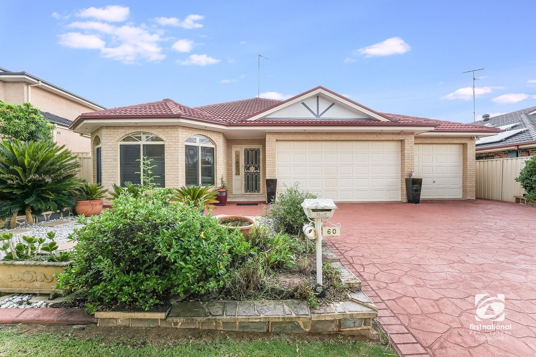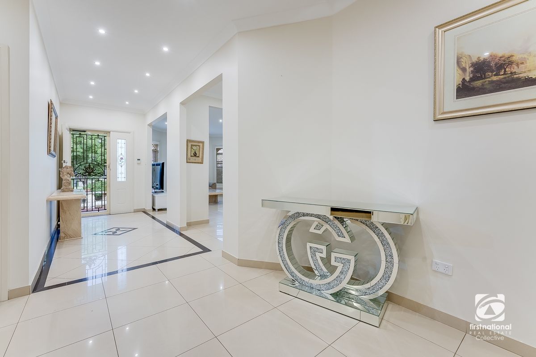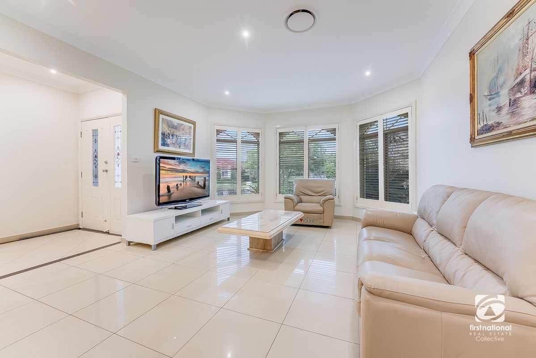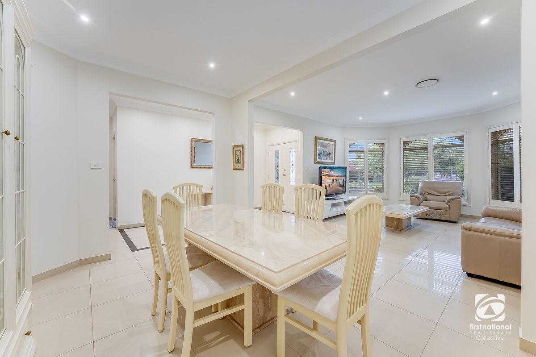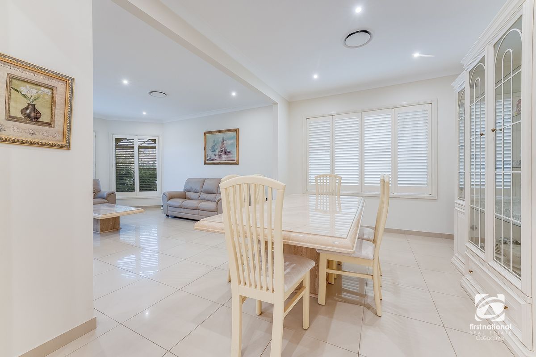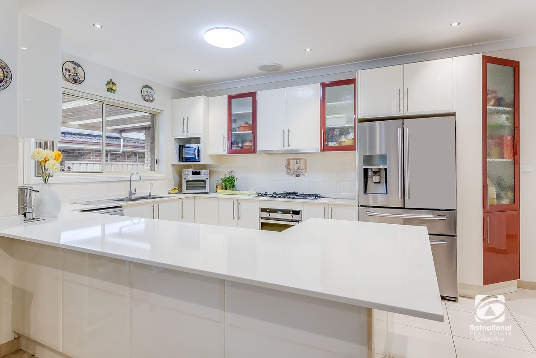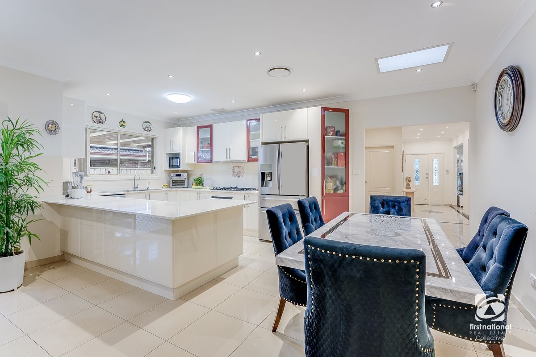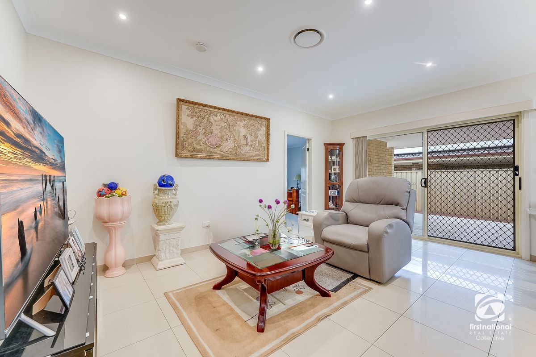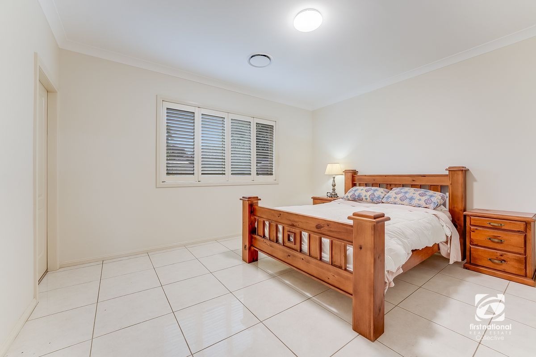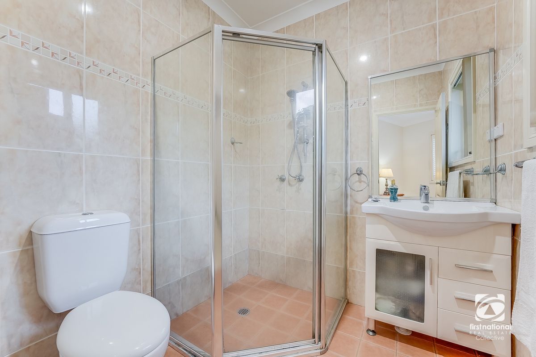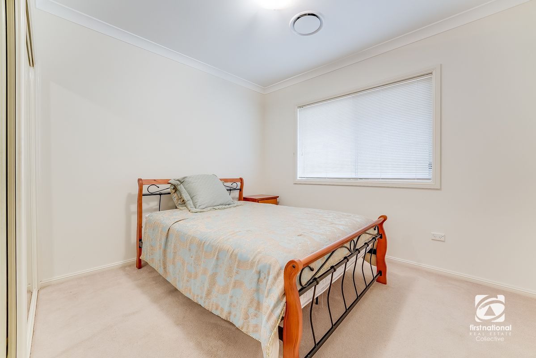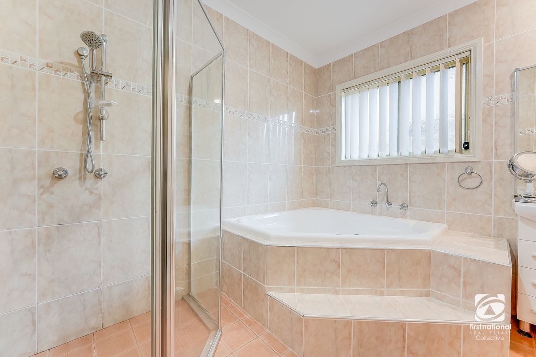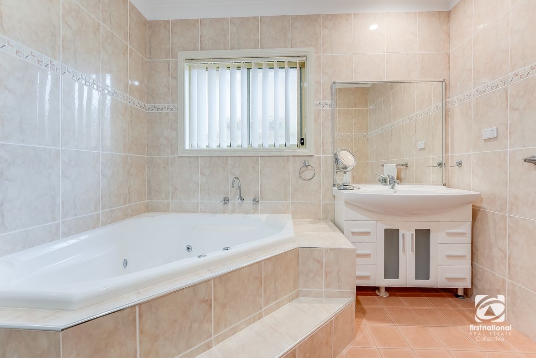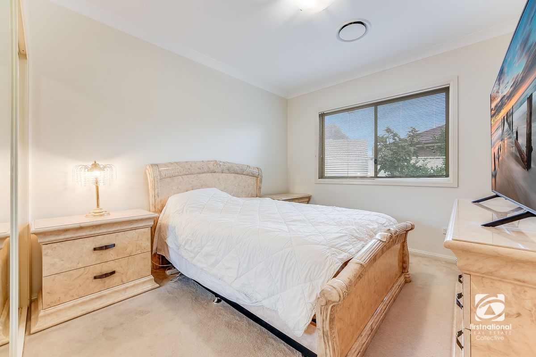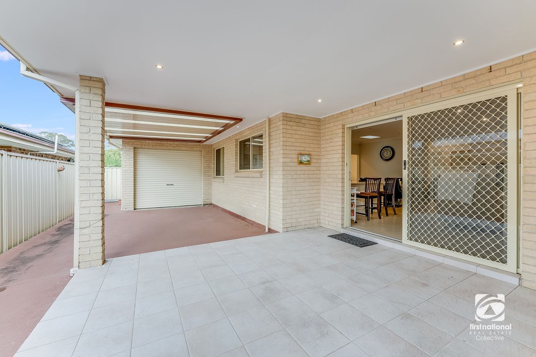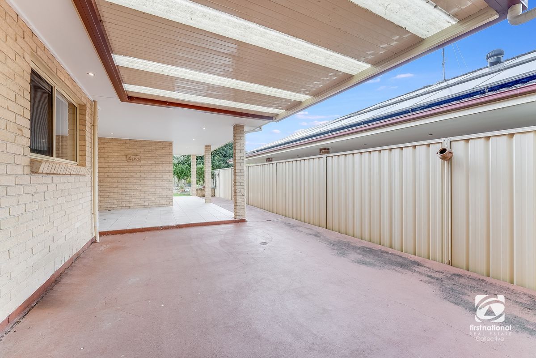“5 Bedrooms + Triple Garage”
Sitting on a large 603sqm block you will love this beautifully presented 5-bedroom home. This property cleverly maximises space and provides multiple living areas for you and your family to enjoy.
With a centrally located kitchen you will never be far away from your guests or your relaxing family. Outside, this home offers a private and secure yard with undercover alfresco area – perfect for the kids to play and explore safely.
Offering everything you need and utilising quality finishes, this home is in one of the most desirable streets in Harrington Park and is completed by the following features:
- Master bedroom with ensuite, tiled floor, plantation shutters + walk in robe.
- Ensuite with semi frameless shower, 3 drawer vanity with baked poly cabinet + floor to ceiling tiling.
- Bedrooms 2, 3 + 4 with carpeted floor + built in robes.
- Bedroom 5 with tiled floor
- Kitchen is completed by 20mm stone bench top, DeLonghi 900mm gas cooktop, DeLonghi 900mm rangehood, DeLonghi 600mm under bench oven, baked poly cabinetry with glass inset display cabinet feature + water point to fridge.
- Main bathroom with semi frameless shower screen, large corner spa bath, floor to ceiling tiling
- Large lounge + formal dining area with plantation shutters at the front of the property.
- Open plan family + meals area off the kitchen with sky light feature
- Elevated ceilings through out
- Undercover alfresco area with downlights
- Triple garage with remote doors + drive thru access to additional undercover storage space
- 3 zone Ducted air conditioning
- Alarm
- Downlights throughout
- 600x600mm porcelain tiles throughout living areas
- Private 603m2 block
Located 850m from Harrington Park primary school this property is close to every facility you could possibly need.
Harrington Park is a master planned community which is now almost 30 years old. Offering facilities such as a major shopping centre (Coles, medical centre, dentist + assorted specialty options), less than 18km to the new Badgery’s Creek Airport development, multiple child care options, easy access to Narellan, with stunning tree lined streets & extensive parkland and recreation spaces, this is an area which is increasingly desirable.
The team here at First National Collective are very proud to be able to bring this property to the market. We have absolutely no doubt that this will be a much-loved home for many years to come.
First National Real Estate Collective believes that all the information contained herein is true and correct to the best of our ability however we encourage all interested parties to carry out their own enquiries.
SOLD BY ANDREW VALCIUKAS!
![]() 5
5
![]() 2
2
![]() 3
3
Details
Price: CONTACT AGENT
Property Type: House
Land Area: 603m2
View Floorplan
Notable Features:
- Broadband
- Ensuite
- Dishwasher
- Alarm
- Ducted Heating
- Heating
- Aircon
- Ducted Cooling
Open Times
Contact Agent to arrange inspection
Contact Agent
Andrew Valciukas
Director | Sales | LREA
0418 684 830
andrew@fncollective.com.au
Kristen Suffolk
Executive Assistant | LREA
0449 115 441
kristen@fncollective.com.au
