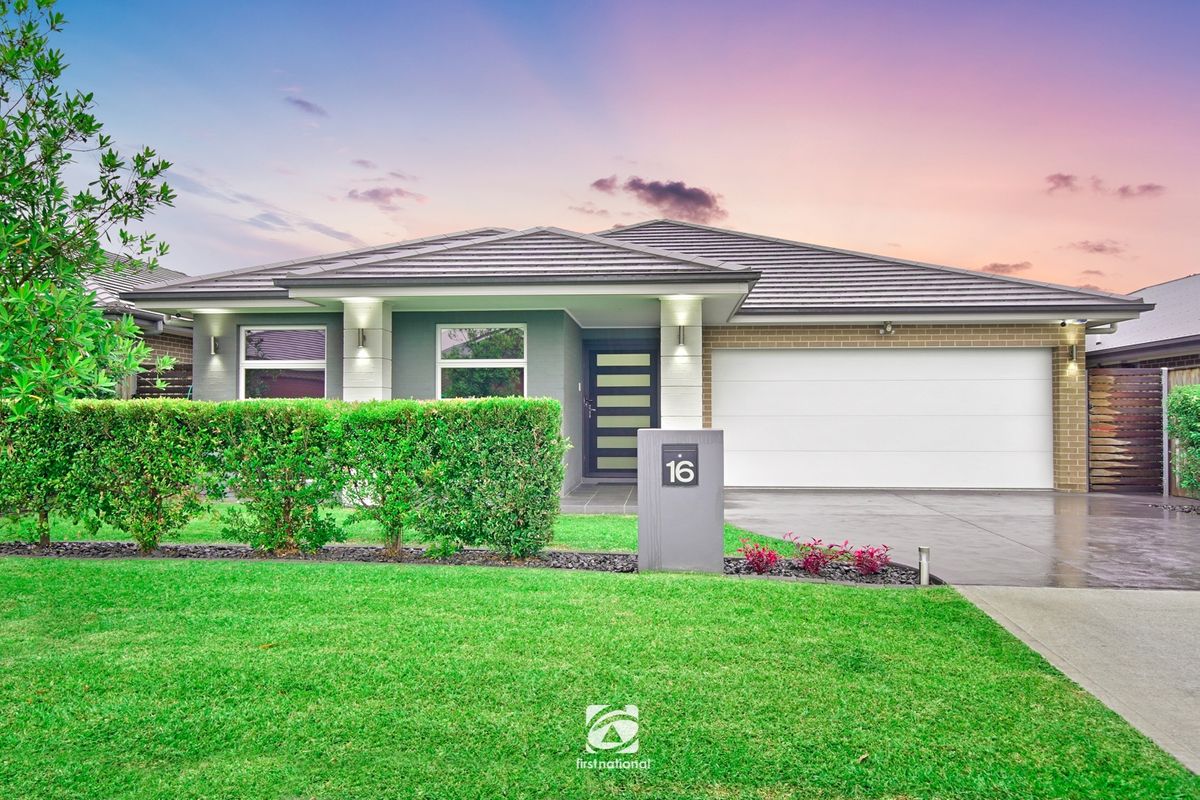Beautifully presented, designed & spacious family home!
* By Private Appointment Only*
Gledswood Hills continues to be a growing and much sought-after suburb and estate. This beautifully presented and designed 28.56SQ Masterton built home is perfect for the growing family, downsizer or savvy investor. Featuring 4 well-appointed bedrooms all with ceiling fans, multiple living areas including a theatre room to be mesmerised by, ensuite, main bathroom and powder rooms, plenty of storage space and a spacious open planned kitchen overlooking the entertainer’s alfresco area, this home offers plenty of wow factor!
Step outside to your alfresco area that boasts an additional 25 squares of undercover and private space, with modwood flooring, heating and BBQ space, you will be the go-to home to entertain with family and friends. The list of quality features ensures this may just be your dream forever home and includes:
- Master Bedroom + ceiling fan + tinted windows + ensuite with floor to ceiling tiles, double basin & walk in robe
- Bed 2 + ceiling fan + built ins
- Bed 3 + ceiling fans + built ins + zip track black out blinds
- Bed 4 + ceiling fans + built ins + zip track black out blinds
- Lounge Room
- Dining Room
- Theatre Room featuring plush carpet and soft underlay with 3.5 inch sound insulation and an Epson 4K 3D projector with 100 inch screen + black plantation shutters and surround sound – WOW!
- Kitchen that boasts 900 oven & gas cook top with splash back feature and walk in pantry + dishwasher
- Internal laundry incl. 2 door linen space
- Main bathroom incl. shower & bath + toilet and floor to ceiling tiles
- Separate powder room
- Additional 2 door linen space
- Alfresco area incl. additional 25 square alfresco with modwood flooring & outdoor speakers with plenty of BBQ space and ducted exhaust fan
If that isn’t impressive enough, the list of detailed inclusions will continue to impress:
- Double garage + epoxy flooring
- Plantation shutters throughout
- Toshiba 3 zone ducted air conditioning
- Carpet to all bedrooms
- Tiled throughout living areas
- Downlights throughout
- Square set ceilings
- Gas Heating
- Low maintenance & manicured front & rear yard
- 7 camera Swann CCTV system
- Alarm with key controlled access
- Kocom Intercom system
- Irrigation to front and rear yards
Ideally positioned to all local amenities including shopping centres, schools, parks and play areas, public transport & motorways, with Campbelltown Hospital and University of Western Sydney a short drive away.
I look forward to meeting you and providing a private tour of this beautiful home.
First National Real Estate Collective believes that all the information contained herein is true and correct to the best of our ability however we encourage all interested parties to carry out their own enquiries.
SOLD FOR $855,500
![]() 4
4
![]() 2
2
![]() 2
2
Details
Price: $849,000 - $879,000
Property Type: House
Land Area: 512.1m2
View Floorplan
Notable Features:
Open Times
Contact Agent to arrange inspection
Contact Agent
Andrew Valciukas
Director | Sales | LREA
0418 684 830
andrew@fncollective.com.au















