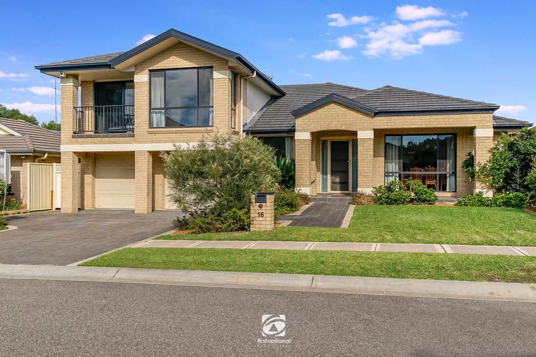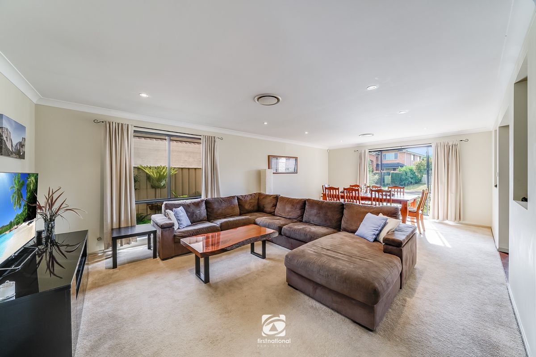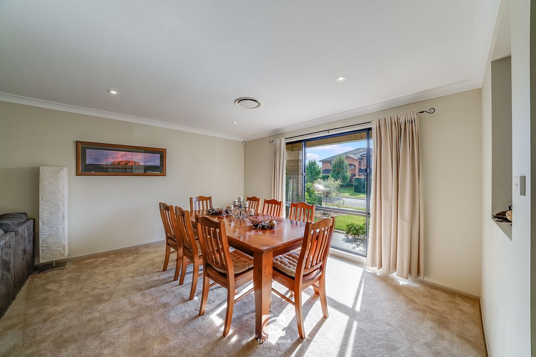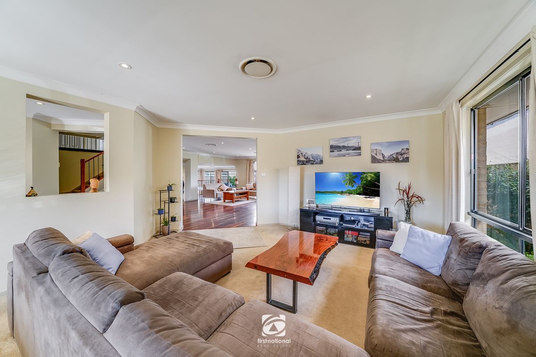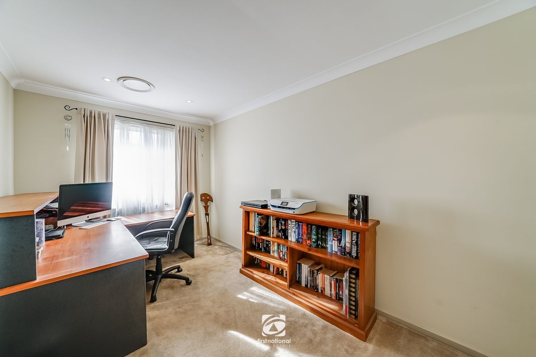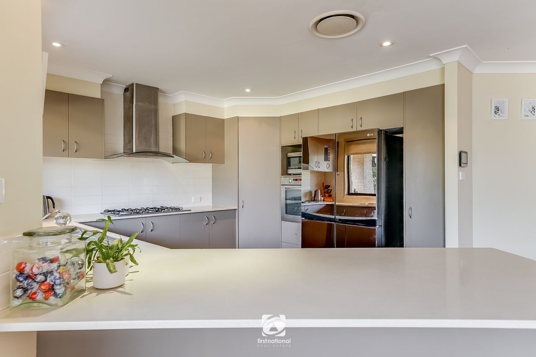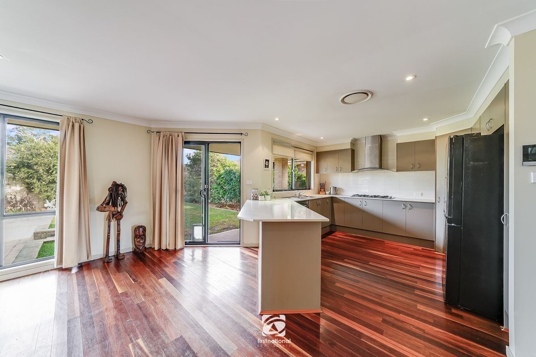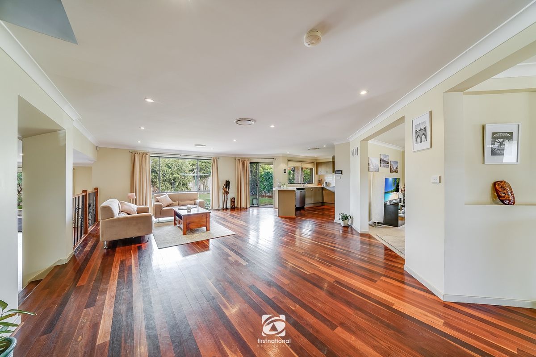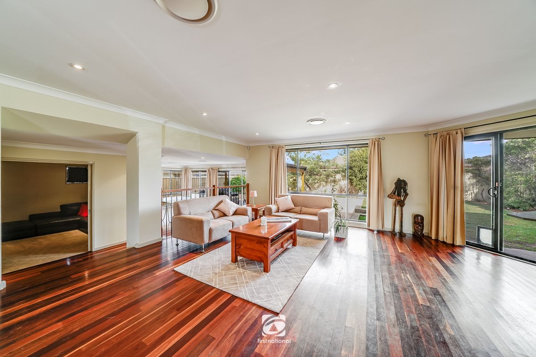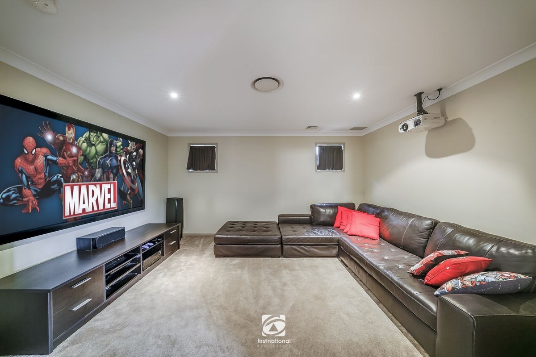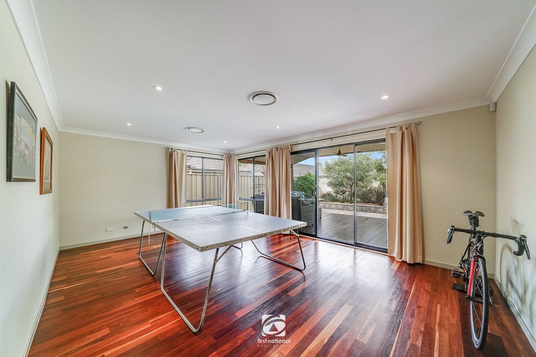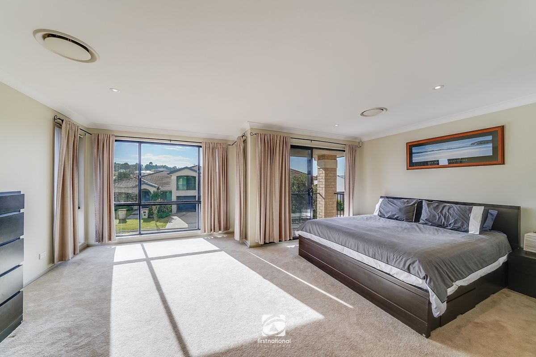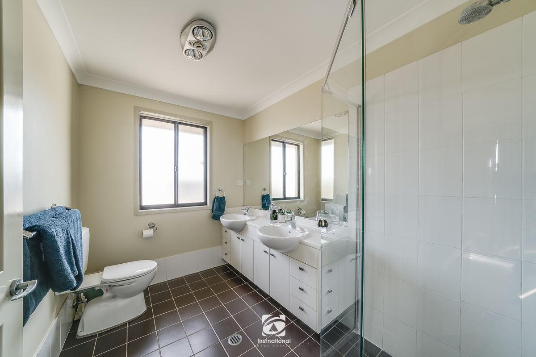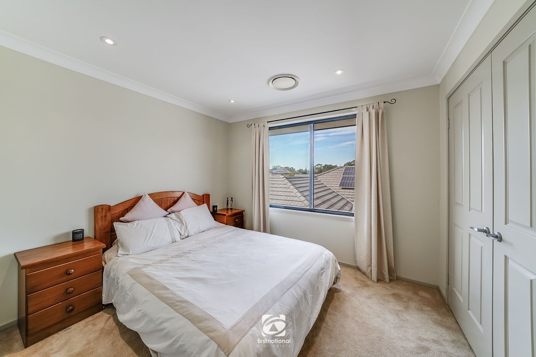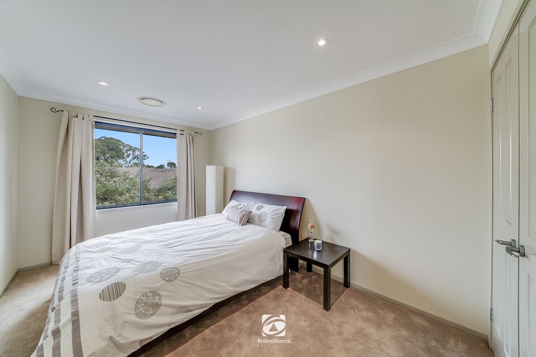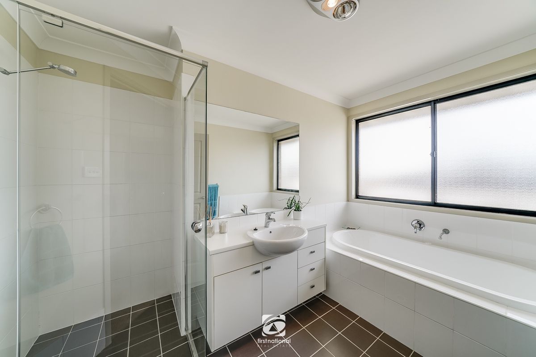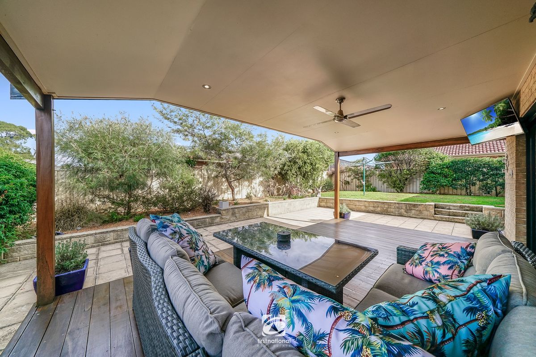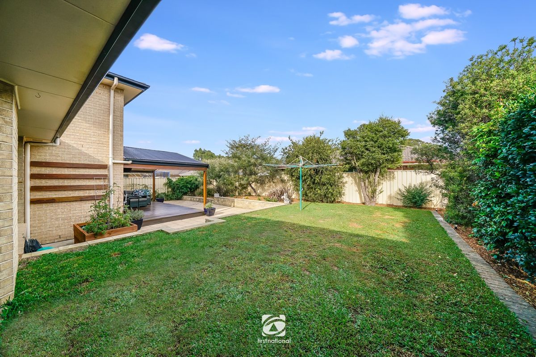** SOLD BY MICHAEL ALEXANDER 0413 66 11 44 **
Great street, 580m2 block, large split level home
Looking for something that little bit bigger? This 4 bedroom design offers size, multiple open plan living areas and terrific street appeal!
• 3 zone reverse cycle ducted air conditioning through the home, 4 great size bedrooms plus separate home office with cat 6 cabling, master with balcony, retreat, walk in robe and double bowl vanity to the ensuite.
• Formal lounge and dining room with an outlook to a fern garden, , big open plan family dining area, media room and separate games room with solid timber floors
• Light filled kitchen offers stone benchtops, a corner pantry, ducted rangehood, gas cooktop, electric wall oven, dishwasher and large fridge space
• Outdoors there is an Australian hardwood decking under the lined pergola that overlooks the established gardens. These gardens are completed by feature lighting and 2 separate water tanks
• Extras include: Remote controlled double garage with internal access, 4 camera cctv system, intercom, Security flyscreens and 2 x natural gas heating points
• Located in a terrific location amongst other quality homes, close to child care centre, a short distance to the primary school, easy access to multiple parks and cycle tracks, bus stops and a short drive to the lake and local plaza for your shopping convenience.
First National Real Estate Collective believes that all the information contained herein is true and correct to the best of our ability however we encourage all interested parties to carry out their own enquiries.
** SOLD BY MICHAEL ALEXANDER 0413 66 11 44 **
![]() 4
4
![]() 2
2
![]() 2
2
Details
Price: $1,080,000 - $1,130,000
Property Type: House
Land Area: 580m2
View Floorplan
Notable Features:
- Ensuite
- Dishwasher
- Study
- Aircon
- Floorboards
Open Times
Contact Agent to arrange inspection
Contact Agent
Michael Alexander
Licensed Real Estate Agent
0413 66 1144
michael@fncollective.com.au
