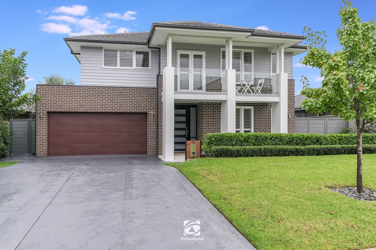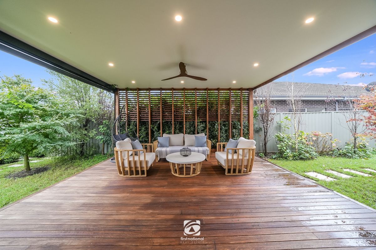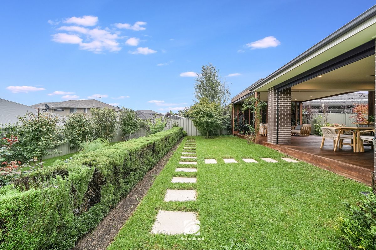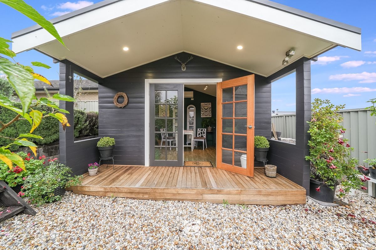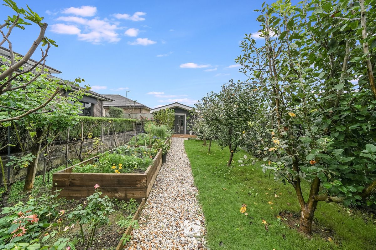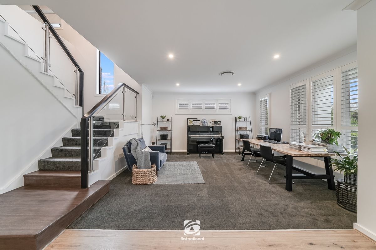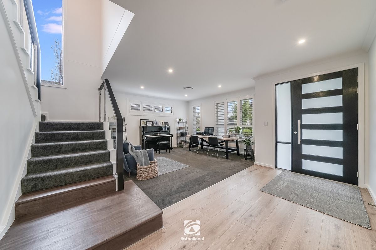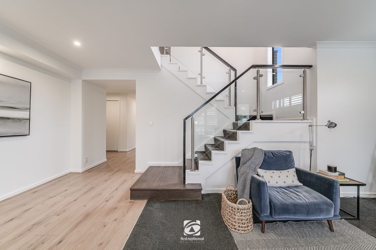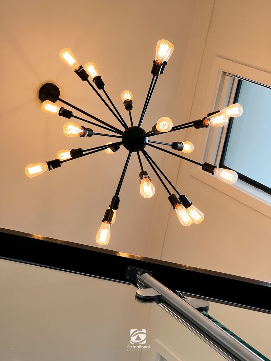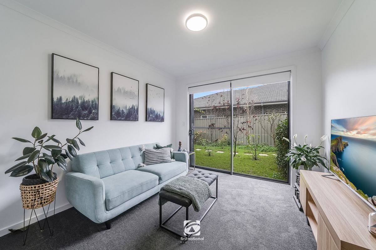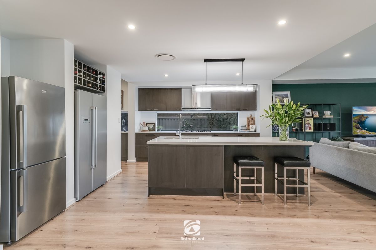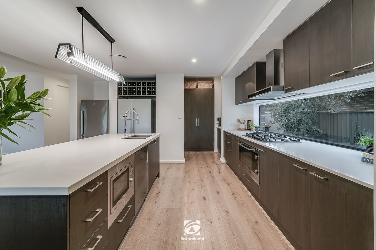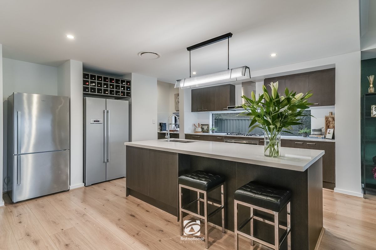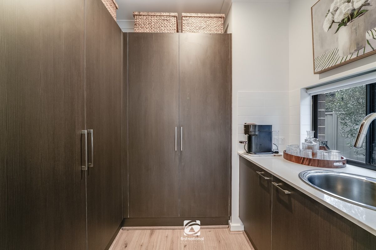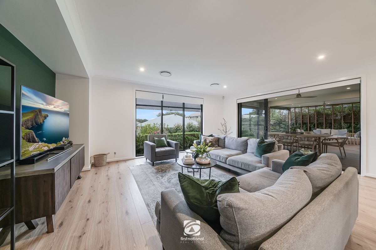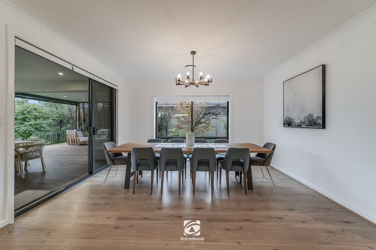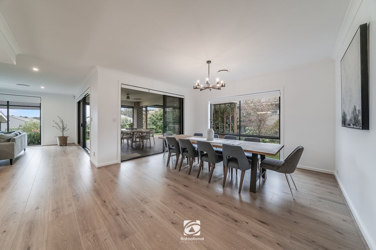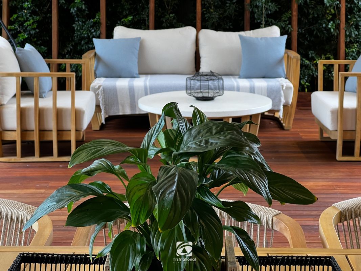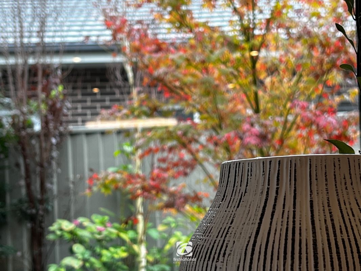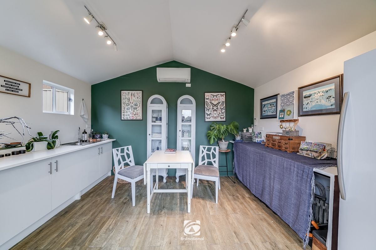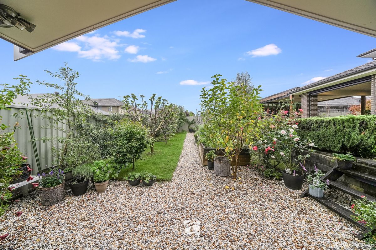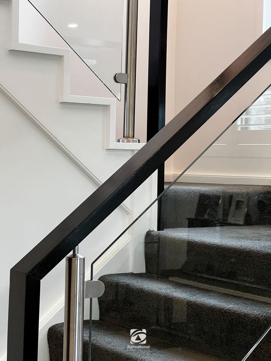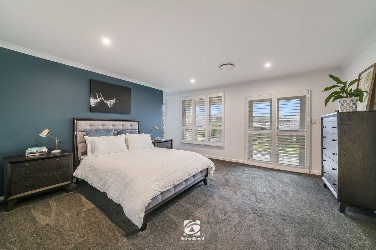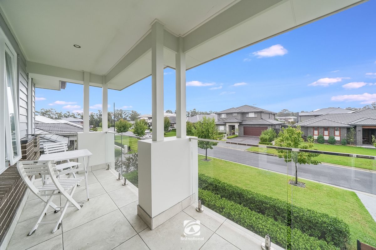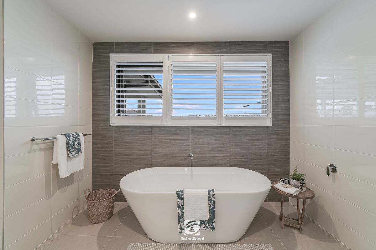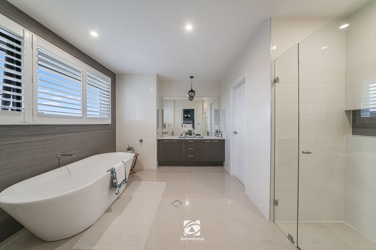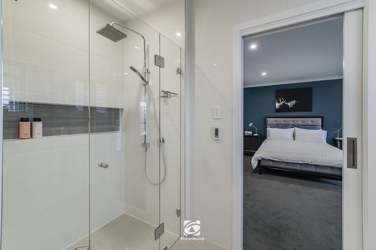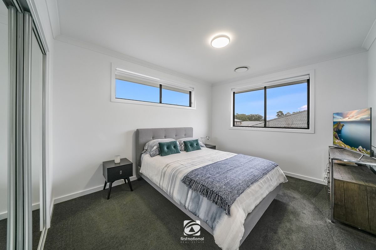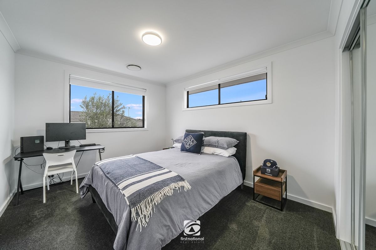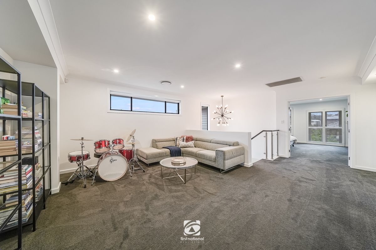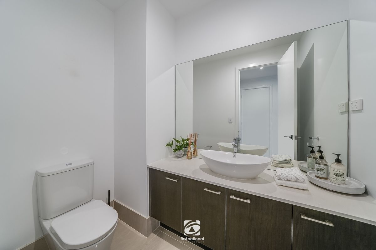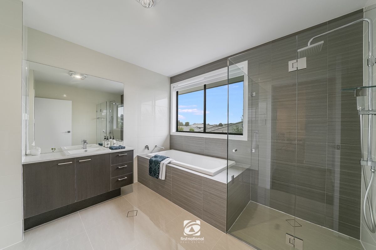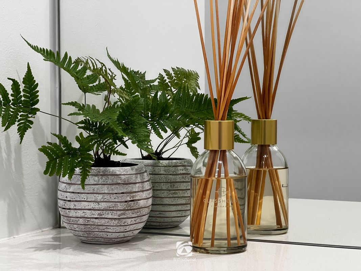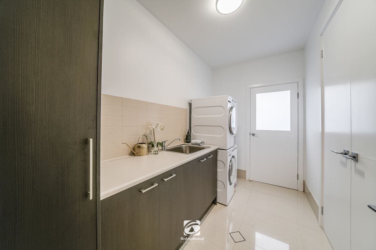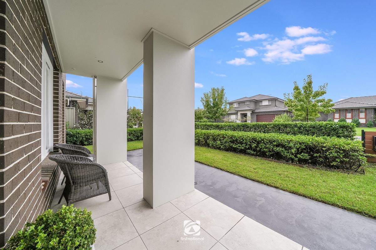|| SOLD FOR $1,800,000 by Goran Summers 0474 444 055 ||
Lifestyle | Quality | Size | Space
Located in the Laurina Estate, Harrington Grove, enjoy lifestyle family living in abundance & be inspired by this beautifully presented, 43SQ double storey Metricon home.
Featuring 4 bedrooms & delivering multiple, spacious living zones, prepare to relax & entertain all year round, with a floor plan that seamlessly combines indoor & outdoor living through to your oversized alfresco area with merbau timber & roller blinds.
Your private, landscaped & manicured rear yard provides views of the Blue Mountains & features a multi-purpose powered & plumbed hobby house, studio or man cave.
There is so much more that awaits your inspection & imagination.
Features & Quality inclusions:
Downstairs:
- Front lounge
- Separate media / lounge area with sliding door access
- Powder room incl. large vanity & 20mm stone top
- Laundry incl. cabinetry & 600x600mm porcelain tiles
- Dining room with feature lighting
- Kitchen featuring 40mm stone bench top on island + 20mm stone bench - butlers pantry + back bench top
- Kitchen also incl. window feature splash back + 900mm cook top/oven/range hood + soft close cabinetry & stainless steel dishwasher
- Family area
- 2 x stackable sliding doors onto grand oversized alfresco area
- Alfresco incl. merbau timber + timber ceiling fan feature with roller blinds to western sun
- Powered / & plumbed detached hobby room, studio or man cave options
Upstairs
- Glass panel stair well with feature light fitting
- Lounge room
- Master bedroom incl. double door glass inset entry + private balcony + fitted walk behind robe
- Master bedroom also incl. en-suite featuring free standing bath with floor to ceiling tiling, twin vanity + 20mm stone top, frameless shower screen with twin shower head, separate toilet & under floor heating
- Bedrooms 2,3 + 4, all double sized with mirrored built ins
- Main bathroom incl. floor to ceiling tiling, bath + large vanity with 20mm stone top, frameless shower screen & toilet
Other featured inclusions:
- Double garage, remote controlled
- Alarm
- Ducted air conditioning - 4 zones
- Ducted vacuuming
- Hybrid timber flooring
- Plantation shutters through out
- Block out roller shutters elsewhere
- Downlights through out
- 2.4m doors through out
- Builder: Metricon
- Home Size: 43SQ
- Build: 2016
- Land: 743m2
As a resident of Harrington Grove, you will get to enjoy the benefits and use of all 3 country clubs that between them offer pools, gymnasiums, tennis courts, BBQ facilities and multiple sitting/ meeting points.
Harrington Grove is a short drive to the Harrington Park primary school, local shops, Narellan Town Centre, St Justin’s Catholic Primary School & St Benedict’s Catholic High School & Macarthur Anglican.
Approximately 18km from the upcoming Western Sydney International (Nancy-Bird Walton) Airport, and only 10km to Campbelltown railway station, both the Public and Private hospitals plus Macarthur Square Shopping Centre.
First National Real Estate Collective believes that all the information contained herein is true and correct to the best of our ability however we encourage all interested parties to carry out their own enquiries
|| SOLD FOR $1,800,000 by Goran Summers 0474 444 055 ||
![]() 4
4
![]() 2
2
![]() 2
2
Details
Price: Price Guide $1,850,000
Property Type: House
Land Area: 747.3m2
View Floorplan
Notable Features:
- Ensuite
- Dishwasher
- Alarm
- Deck
- Ducted Heating
- Heating
- Aircon
- Ducted Cooling
Open Times
Contact Agent to arrange inspection
Contact Agent
Andrew Valciukas
Director | Sales | LREA
0418 684 830
andrew@fncollective.com.au
Andrew Valciukas
Director | Sales | LREA
0418 684 830
andrew@fncollective.com.au
