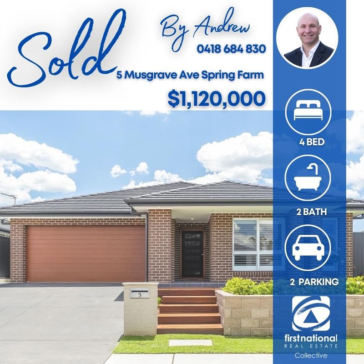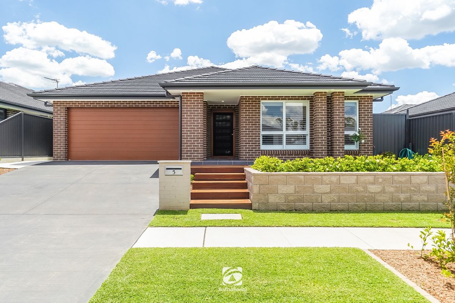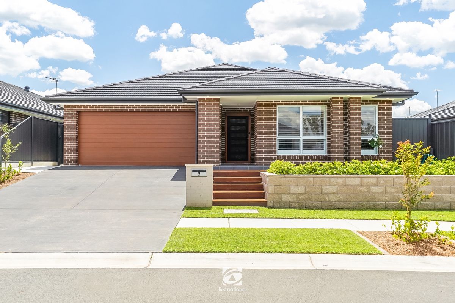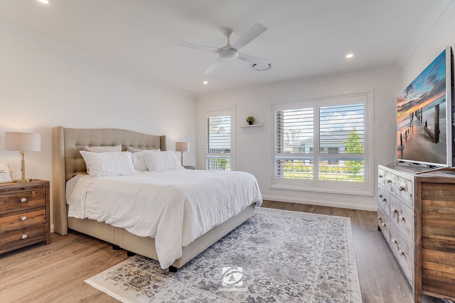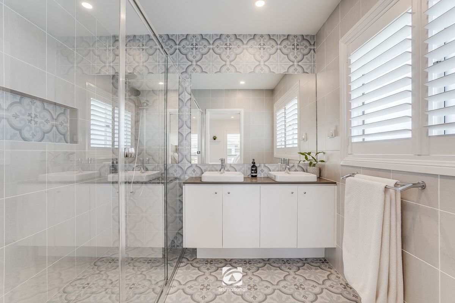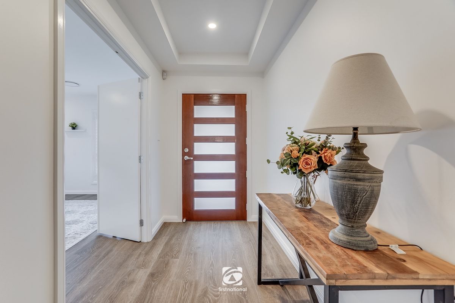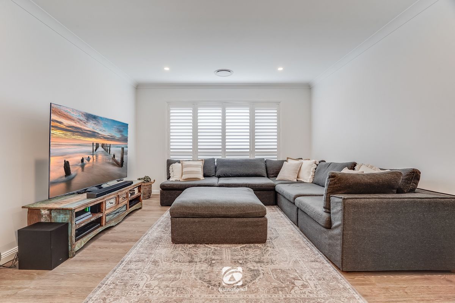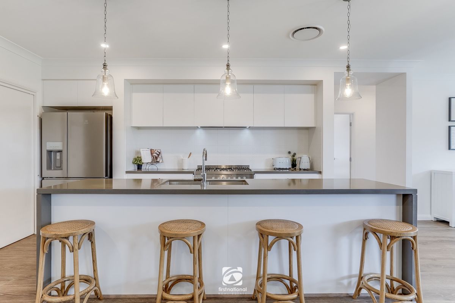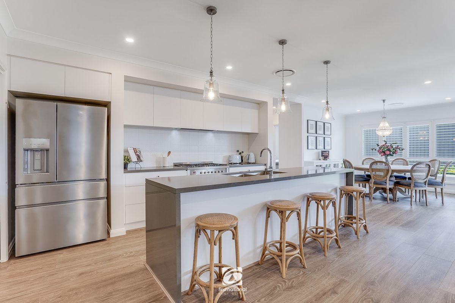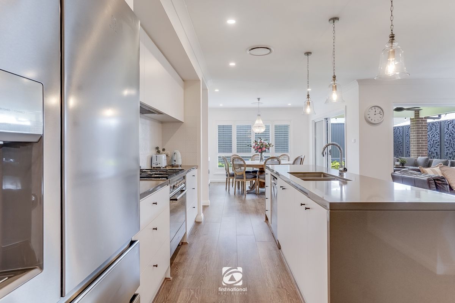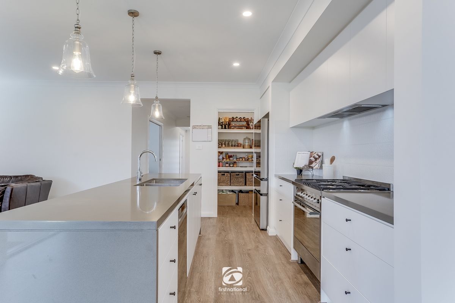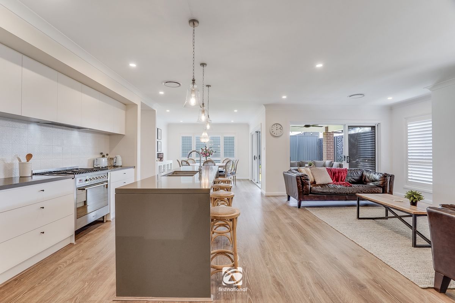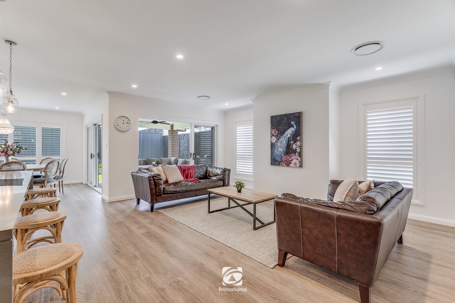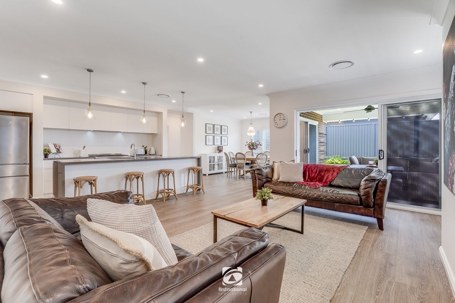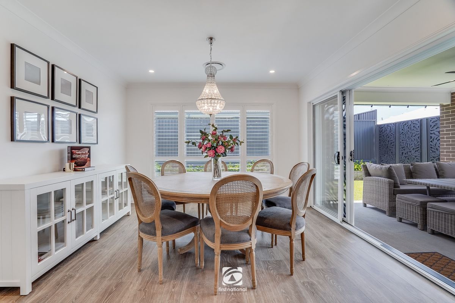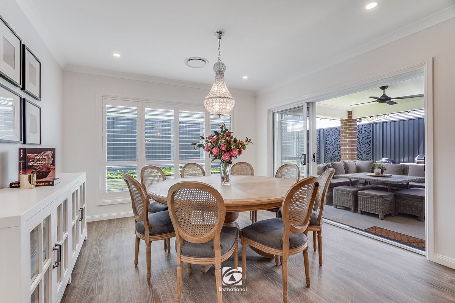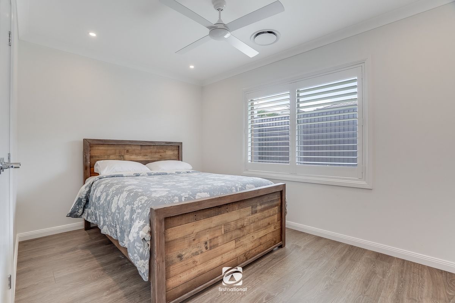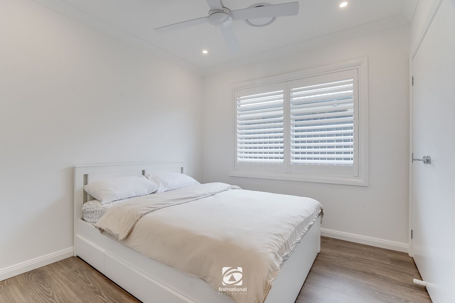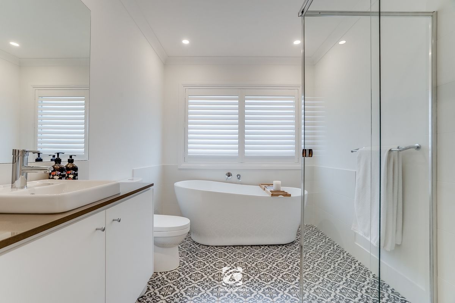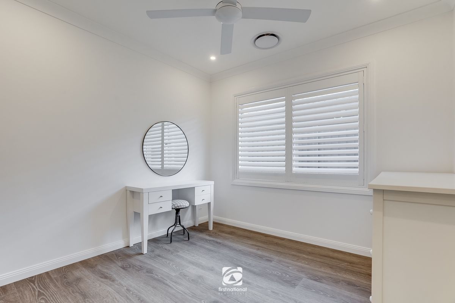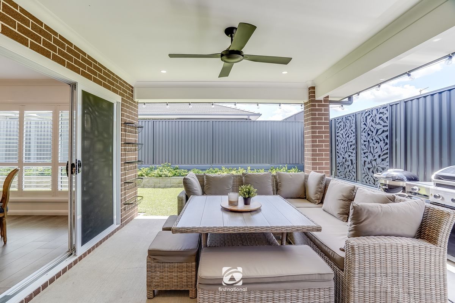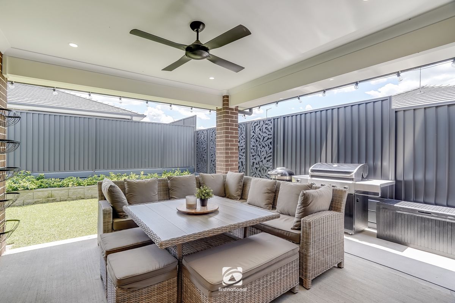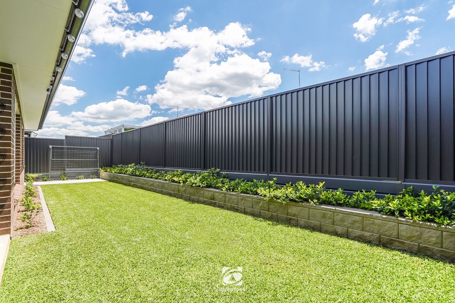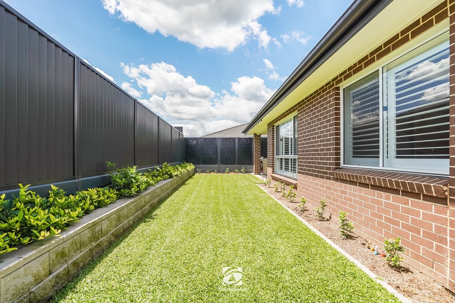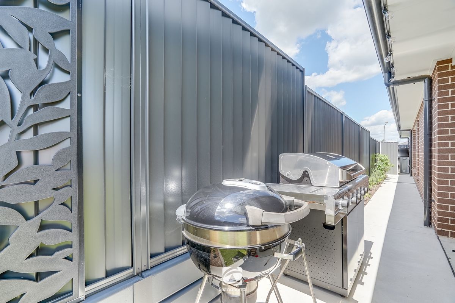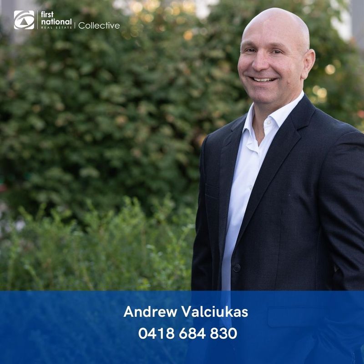This beautifully presented, 4 bedroom home was built by Clarendon and could be the perfect family home. The use of quality finishes throughout, an elevated ceiling height and an elegant colour palate combine to create an absolutely stunning home.
The floorplan successfully creates an enjoyable and practical living space. With a generous separate media room and a large central living area that flows seamlessly from the galley style kitchen onto the alfresco area. This is a home that provides extremely functional living for the growing family.
This property is completed by quality inclusions such as:
- Main bedroom with feature double door entry, walk in robe, ceiling fan + ensuite
- Ensuite with floor to ceiling tiling, striking feature wall, “his + her” double shower, semi-frameless shower screen, 20mm stone top to the twin vanity + plantation shutters
- Bedroom 2 with walk in robe + ceiling fan
- Bedrooms 3 & 4 with built in robes + ceiling fans
- Kitchen with 900mm free standing stainless steel cooker, soft close cabinetry, 40mm stone bench top with waterfall edging, walk in pantry, water point to fridge cavity & feature pendant lighting
- Central open plan lounge / dining / family room – with provision to install a gas fireplace (the gas + power has already been installed)
- Separate media with double cavity sliding doors
- Main bathroom with elegant feature floor tiling, semi-frameless shower screen, free standing feature bath + 20mm stone top to vanity
- All wet areas in the property have been recessed to allow for the floor level to remain consistent
- Alfresco living area with ceiling fan
- Alfresco area linked to internal living areas by 2 sets of stackable sliding doors
- Remote double garage – sealed floor
- Ducted Air conditioning
- Plantation shutters through out
- Down lights through out
- Quality “Quickstep” laminate flooring throughout
- Established landscaping front + rear yards
- Alarm
- Quality steel frame construction with timber trusses – lifetime structural guarantee
- “Termaguard” termite protection system
- Private 450m2 block
- Currently tenanted for $680per week with a lease until Jan 2024
Located 450m from Spring Farm shopping centre this property is close to every facility you could possibly need.
Spring Farm is a growing community which has become a sought after destination for young families and first home buyers. Offering facilities such as a major shopping centre (Woolworths, McDonalds, medical centre + assorted specialty options), less than 25km to the new Badgery’s Creek Airport development, multiple child care options, easy access to Narellan and the M5, this is an area which is increasingly desirable.
The team here at First National Collective are very proud to be able to bring this property to the market. We have absolutely no doubt that this will be a much-loved home for many years to come.
First National Real Estate Collective believes that all the information contained herein is true and correct to the best of our ability however we encourage all interested parties to carry out their own enquiries.
|| SOLD for $1,120,000 - by ANDREW VALCIUKAS 0418 684 830||
![]() 4
4
![]() 2
2
![]() 2
2
Details
Price: $1,120,000
Property Type: House
Land Area: 450m2
View Floorplan
Notable Features:
- Ensuite
- Dishwasher
- Alarm
- Ducted Heating
- Heating
- Ducted Cooling
Open Times
Contact Agent to arrange inspection
Contact Agent
Andrew Valciukas
Director | Sales | LREA
0418 684 830
andrew@fncollective.com.au
