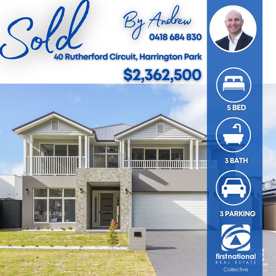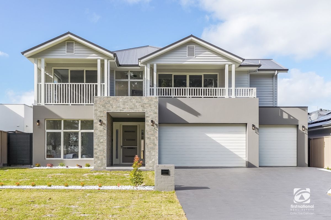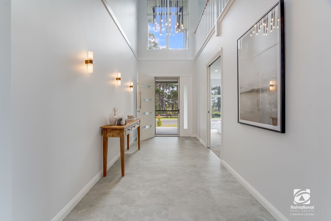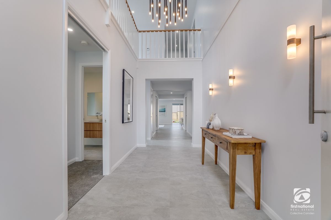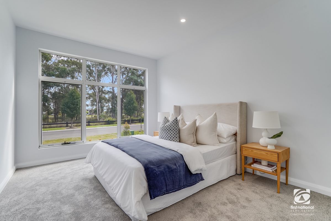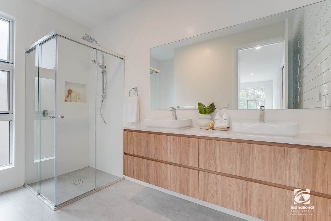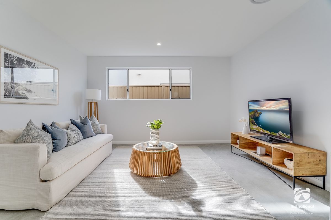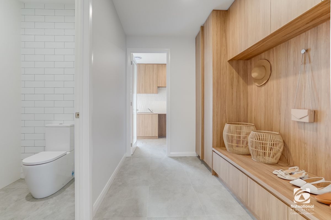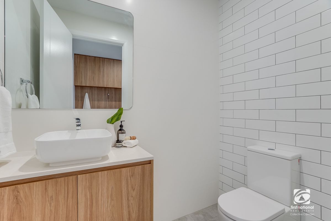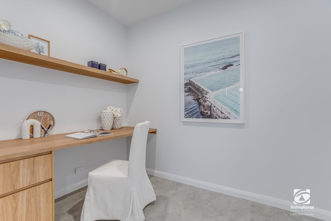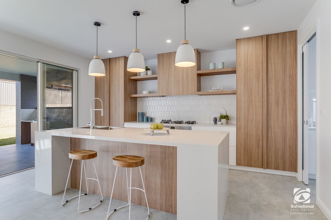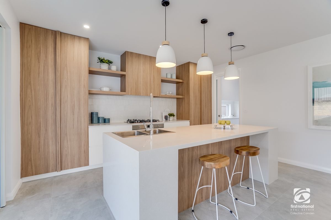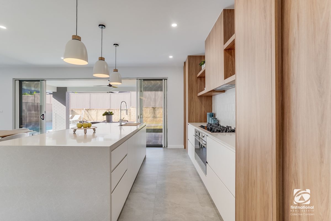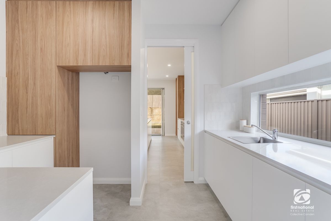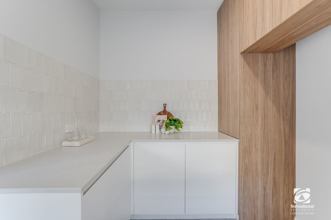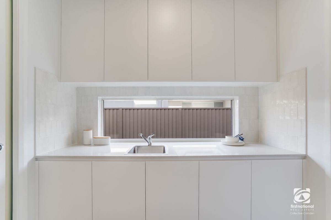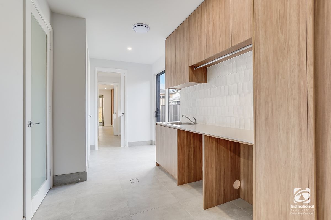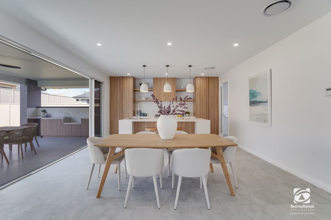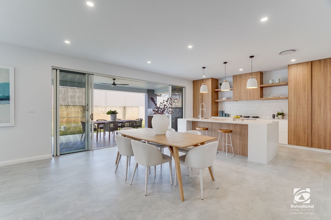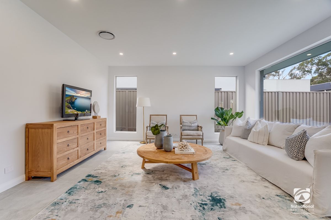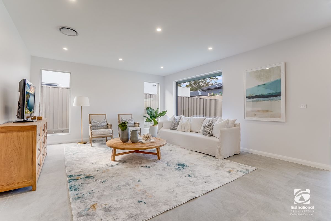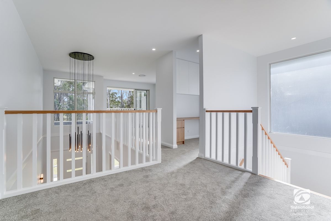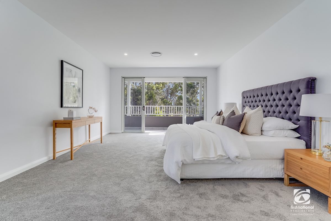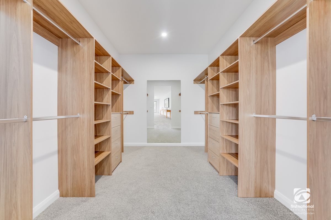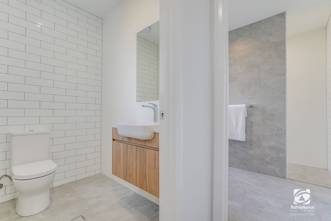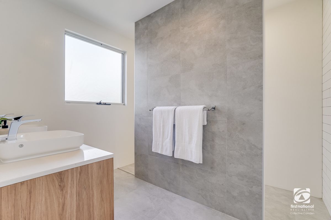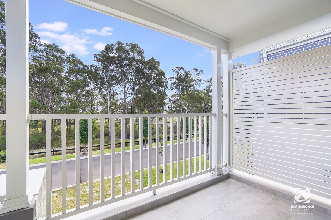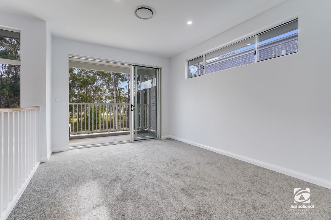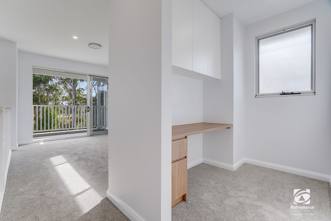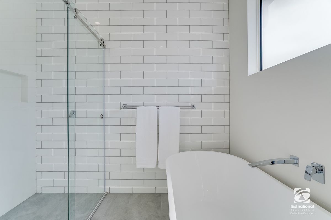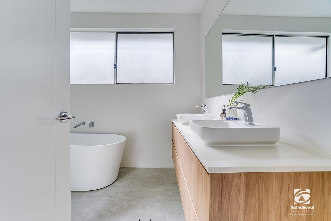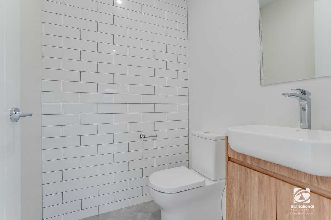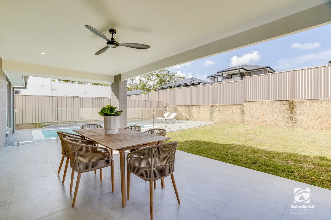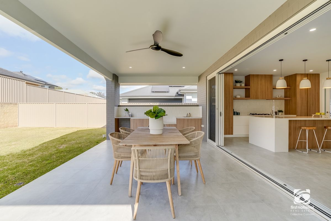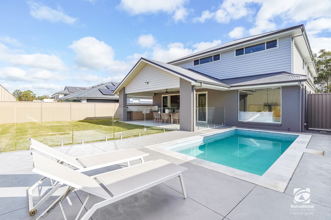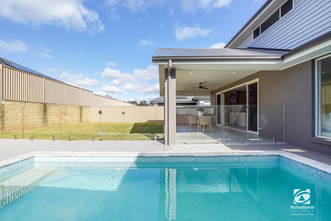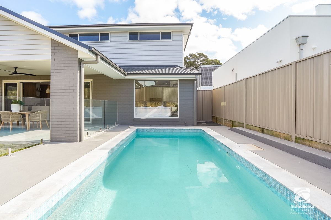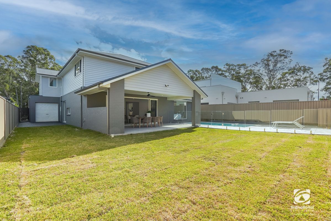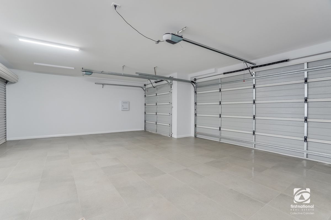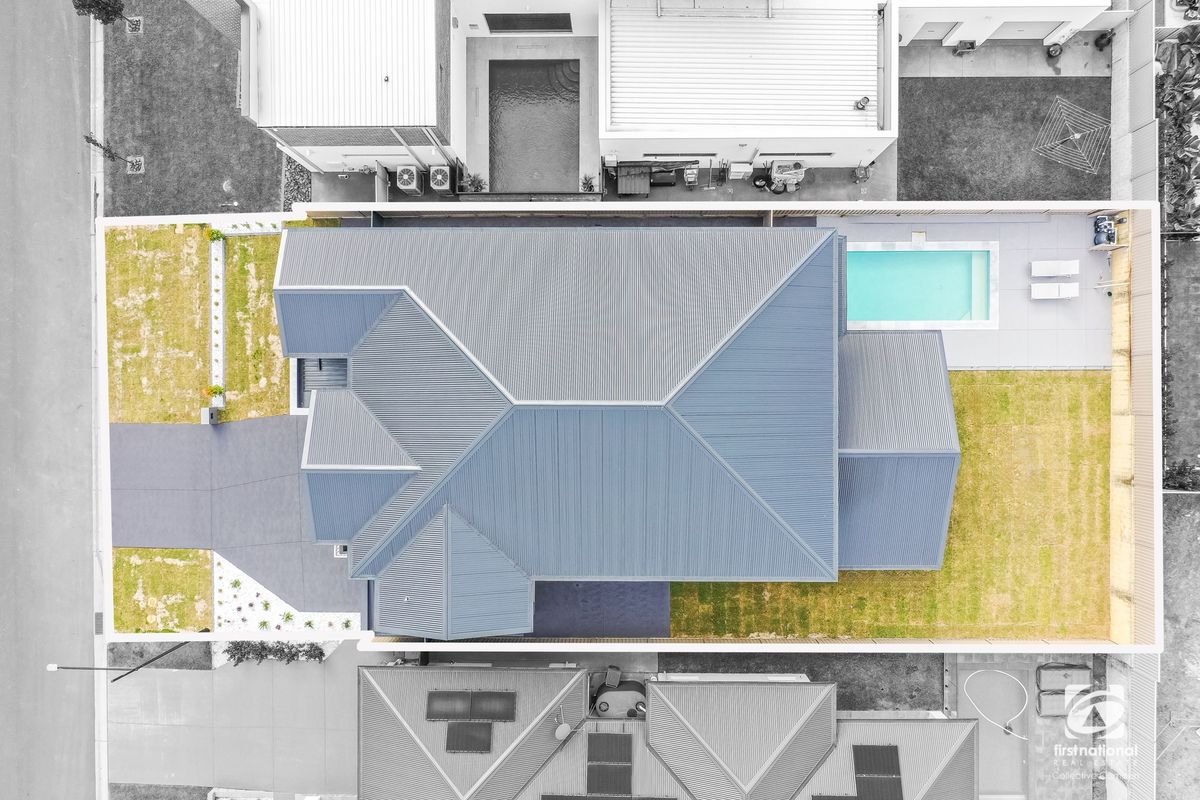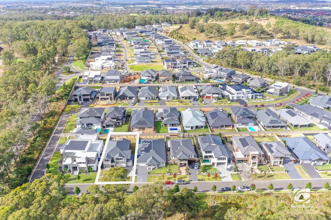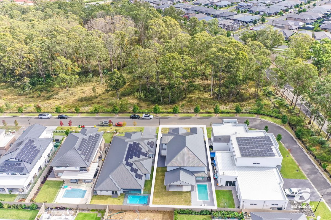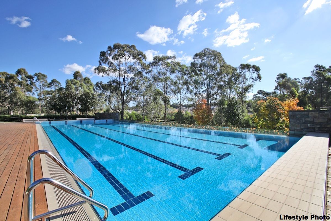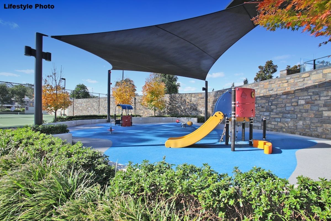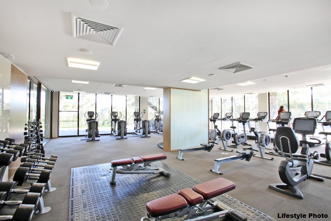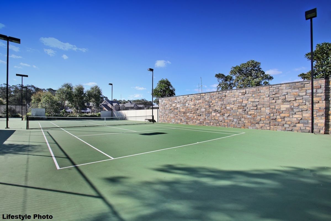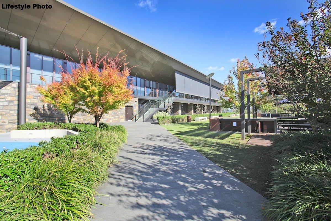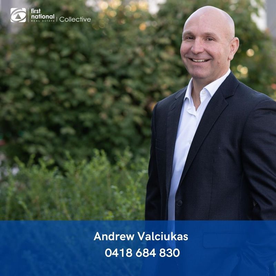“Elegance & Sophistication without Compromise”
This absolutely stunning, almost 55SQ, custom built property is destined to become the “forever home” of one very lucky family. Located in an extremely quiet position, overlooking the Harrington Forrest with only your neighbours as passing traffic, this brand new home presents a fantastic opportunity to move into the sought after Dancerwood precinct. Every conceivable detail has been meticulously attended to. Very few homes make an impression like this one.
The following is a list of some of the features offered by this amazing property:
- A striking custom façade featuring a gabled porch, twin balconies and the tastefully incorporated use of cladding, render and stone.
- 5 oversized bedrooms
- Master bedroom with private balcony overlooking Harrington Forrest, stunning ensuite & massive walk-in robe (completely fitted out)
- Ensuite to main complete with custom floating cabinetry with 20mm stone top, floor to ceiling tiling, subway tiled feature wall, oversized walk behind shower with twin fittings & rain shower head
- 2nd master bedroom (bedroom 5 downstairs) with fitted walk-in robe + ensuite
- Bedroom 2, 3 & 4 are oversized with fitted walk-in robes
- Study with built in cabinetry
- Main bathroom features custom floating cabinetry with 20mm stone top, floor to ceiling tiling, subway tiled feature wall, oversized shower with frameless shower screen & free standing feature bath
- The stunning gourmet kitchen is a focal point of this home and boasts a huge central island bench with 60mm engineered stone top. Featuring an integrated Smeg dishwasher, 900mm Smeg cooktop, rangehood & Smeg 900mm under bench oven. Extensive use of custom, soft close cabinetry, feature pendant lighting + large walk-in butler’s pantry make this an extremely appealing and practical kitchen design.
- Combined lounge + dining area off the kitchen provides a fantastic central living space and features floor to ceiling windows which over-look the sparkling pool.
- Separate lounge / theatre room with double cavity, glass inset sliding doors.
- Oversized laundry with stone bench, extensive custom cabinetry (same as kitchen) & a massive walk-in storage area
- Mud room with extensive custom cabinetry + extra storage space
- Extensive alfresco entertaining area is completed by a built in kitchen / bbq (with the same cabinetry as the inside kitchen), feature ceiling fan, downlights and overlooks the pool area
- Inground concrete, mineral pool + frameless glass pool fencing
- Actron ducted air conditioning with 4 individual zones
- Elevated ceilings downstairs + 2.7m upstairs
- Custom 2340mm internal doors
- Premium carpet used in all bedrooms + upstairs lounge
- Upgraded skirting, architrave + cornice through out
- Down lights throughout
- Rinnai instant gas hot water system
- Remote oversized triple garage finished with quality tiled floor + drive through access to rear yard
- Concrete pad behind garage for vehicle / trailer storage
- 6.6 KW solar system
- Landscaped 702m2 block
- Currently tenanted until August 24 for $1100 per week
Located 900m from Macarthur Anglican school, 1500m from Harrington Park Plaza & 2.5km from the Narellan Town Centre, this property is close to every facility you could possibly need, while still offering the privacy of a quiet side street.
Harrington Grove is a master planned community which is part of the Harrington Park estate. Offering facilities such as a 3 country clubs, multiple function facilities, multiple swimming pools, tennis courts & gym facilities as well as major shopping centre (Coles, medical centre, dentist + assorted specialty options), less than 14km to the new Badgery’s Creek Airport development, multiple child care options & easy access to Narellan.
First National Real Estate Collective believes that all the information contained herein is true and correct to the best of our ability however we encourage all interested parties to carry out their own enquiries.
SOLD FOR $2,362,500 BY ANDREW VALCIUKAS!
![]() 5
5
![]() 3
3
![]() 3
3
Details
Price: $2,362,500
Property Type: House
Land Area: 702m2
View Floorplan
Notable Features:
- Broadband
- Ensuite
- Intercom
- Dishwasher
- In Ground Pool
- Study
- Alarm
- Ducted Heating
- Heating
- Aircon
- Ducted Cooling
Open Times
Contact Agent to arrange inspection
Contact Agent
Andrew Valciukas
Director | Sales | LREA
0418 684 830
andrew@fncollective.com.au
Kristen Suffolk
Executive Assistant | LREA
0449 115 441
kristen@fncollective.com.au
