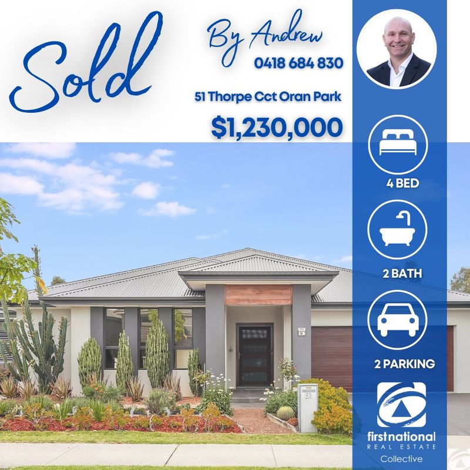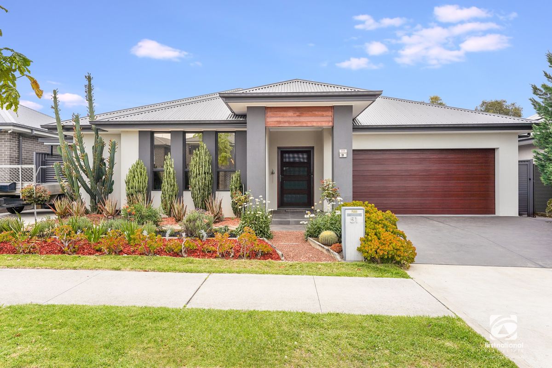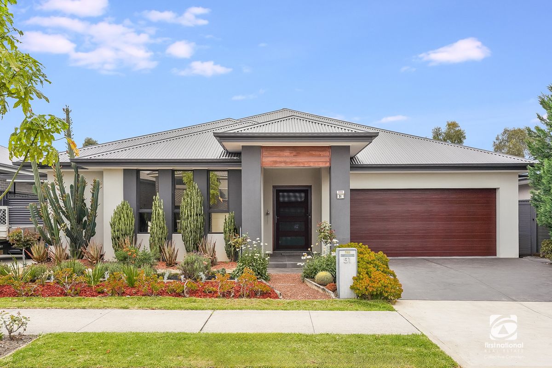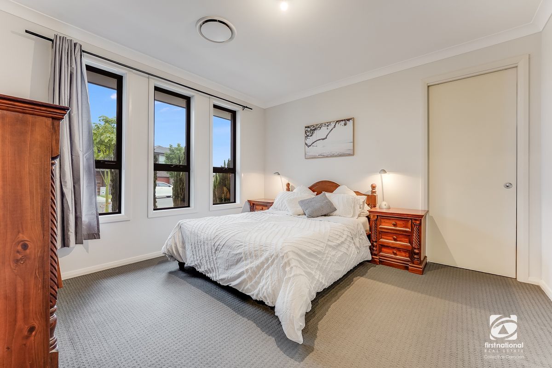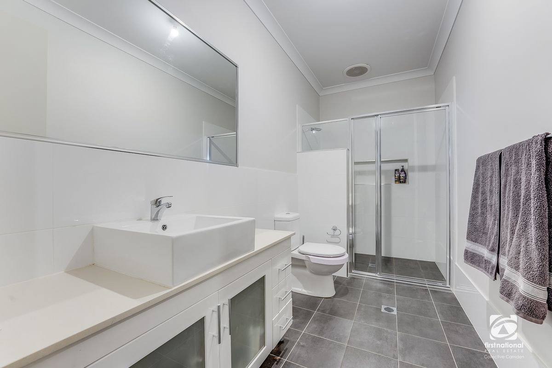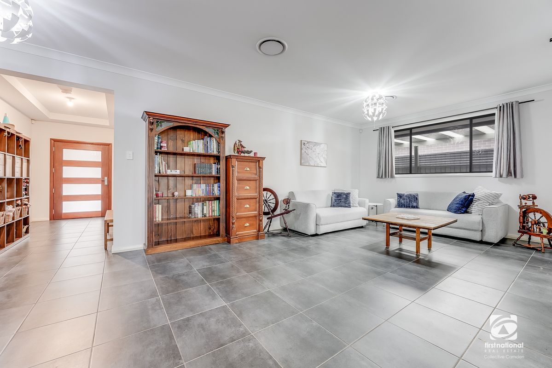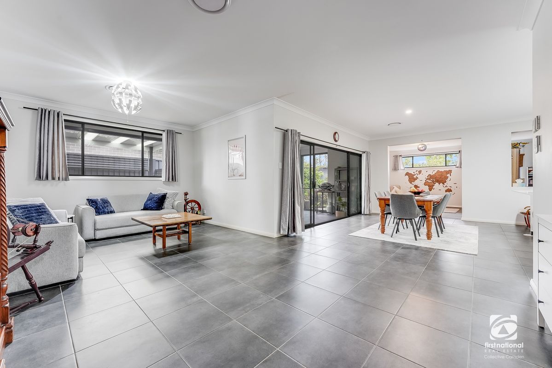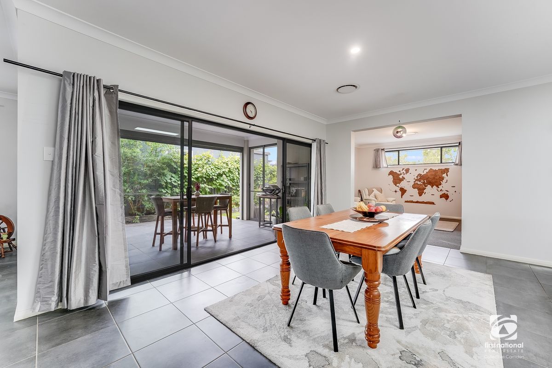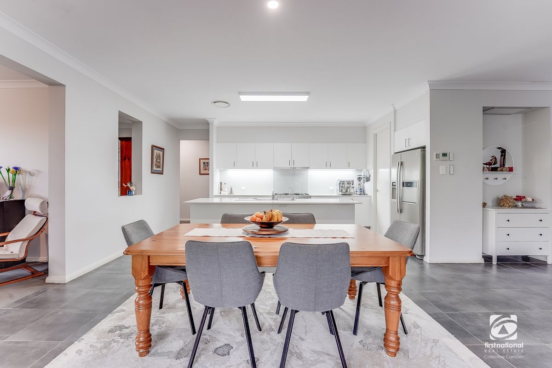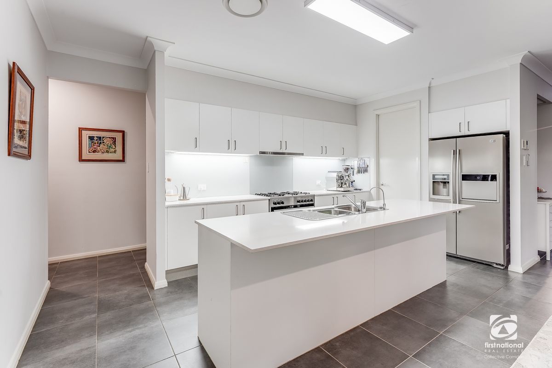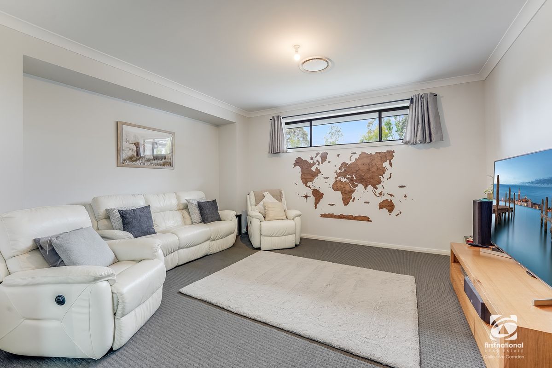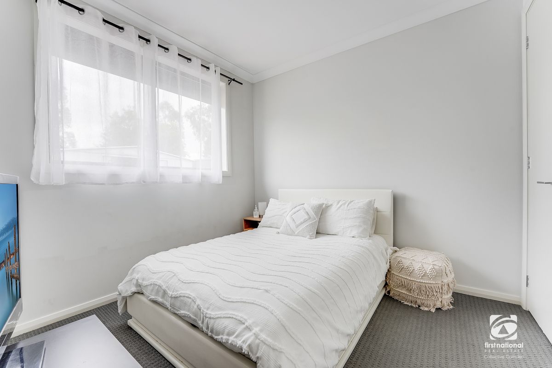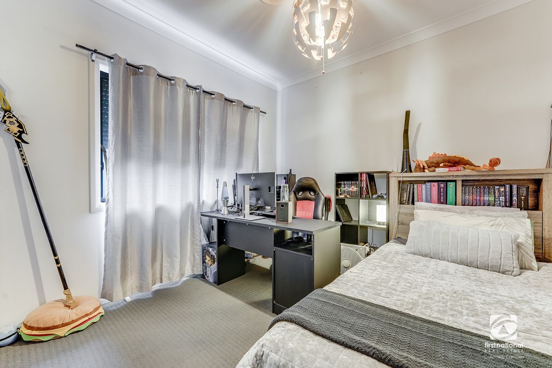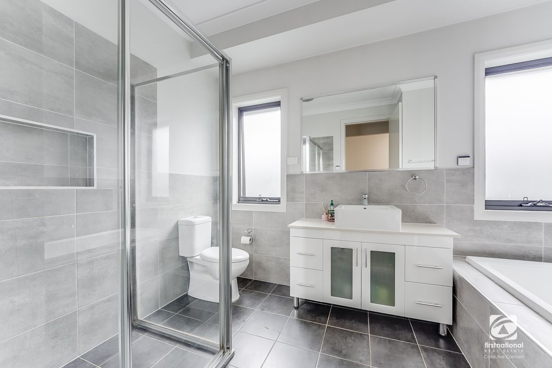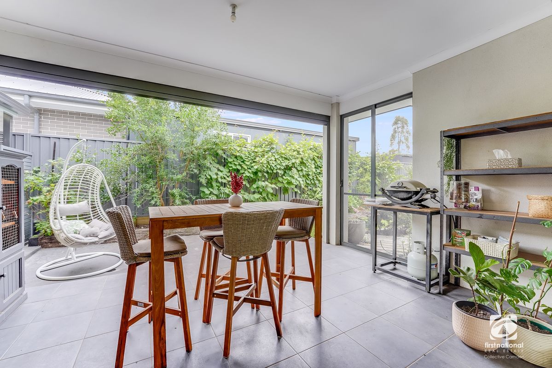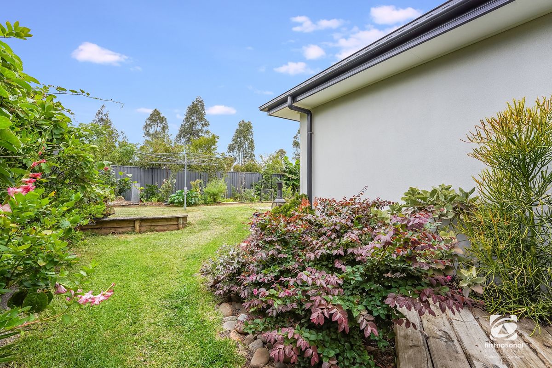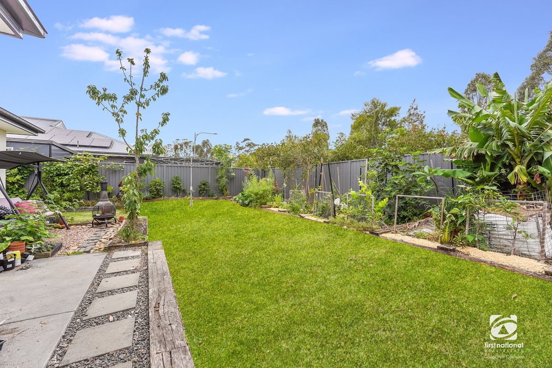“Stunning Family Home with an Eye to the Future”
This beautifully presented, 4 bedroom property was built by Fairmont Homes and could be the perfect family home. The use of quality finishes throughout, an elevated ceiling height and an elegant colour palate combine to create an absolutely stunning home.
Not only does the floorplan successfully create an enjoyable and practical living space, but the lovingly planted garden provides an abundance of fresh produce to help keep your family healthy for years to come. With a generous separate media room and a large central living area that flows seamlessly from the galley style kitchen onto the alfresco area. This is a home that provides extremely functional living for the growing family.
This property is completed by quality inclusions such as:
- Main bedroom with feature double door entry, walk in robe + ensuite
- Ensuite with quality tiling to 1.5m, semi-frameless shower screen + 20mm stone top to the large vanity
- Bedroom 2, 3 + 4 with built in robes + motorised security shutters
- Kitchen with 900mm free standing stainless steel cooker, stunning glass splashback, 20mm stone bench top, walk in pantry + water point to fridge cavity
- Central open plan lounge / dining room which flows out onto the alfresco entertaining area
- Separate media room
- Main bathroom with quality tiling to 1.5m, semi-frameless shower screen, bath with tiled niche, 20mm stone top to vanity + motorised security shutters
- Alfresco living area with motorised blind to completely enclose the area
- Alfresco area linked to internal living area sliding doors
- Ducted Air conditioning – 2 zone
- A combination of downlights + feature pendant lighting throughout
- Quality tile flooring throughout the high traffic areas + carpet to bedrooms & media room
- Alarm
- Quality steel frame construction
- Remote double garage + 3 phase power connected + sealed floor
- Double gate side access with secure undercover trailer storage
- Established landscaping front + rear yards
- Rear garden includes established, fruit producing lemon, lime, orange, mandarin, finger lime, blueberry, kiwi fruit, raspberry, peach, plum, coffee, apple, pomegranate, pineapple and elderberry plants + a fully functional veggie garden with 11 full sized 1.2 x 2.4m garden beds.
- Private 613m2 block
Located 700m from the Titan Dog Park, 900m from Doohan Oval / Sporting Complex and only 1400m from Oran Park Podium (shopping centre), this property is close to every facility you could possibly need, while still offering the privacy of a quiet side street.
Oran Park is a master planned community. Offering facilities such as a major shopping centre (Coles, medical centre, dentist + assorted specialty options), less than 15km to the new Badgery’s Creek Airport development, multiple child care options, easy access to Narellan & extensive parkland and recreation spaces, this is an area which is increasingly desirable.
The team here at First National Collective are very proud to be able to bring this property to the market. We have absolutely no doubt that this will be a much-loved home for many years to come.
First National Real Estate Collective believes that all the information contained herein is true and correct to the best of our ability however we encourage all interested parties to carry out their own enquiries.
||SOLD for $1,230,000 by Andrew Valciukas 0418 684 830 ||
![]() 4
4
![]() 2
2
![]() 2
2
Details
Price: $1,230,000
Property Type: House
Land Area: 612.8m2
View Floorplan
Notable Features:
- Broadband
- Ensuite
- Shed
- Dishwasher
- Alarm
- Ducted Heating
- Heating
- Ducted Cooling
Open Times
Contact Agent to arrange inspection
Contact Agent
Andrew Valciukas
Director | Sales | LREA
0418 684 830
andrew@fncollective.com.au
