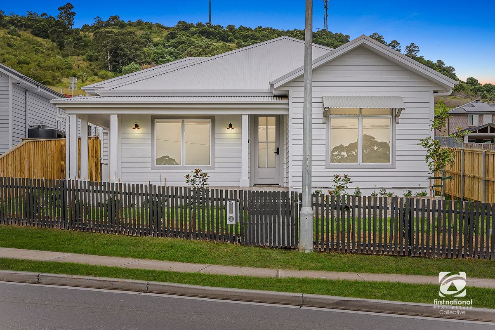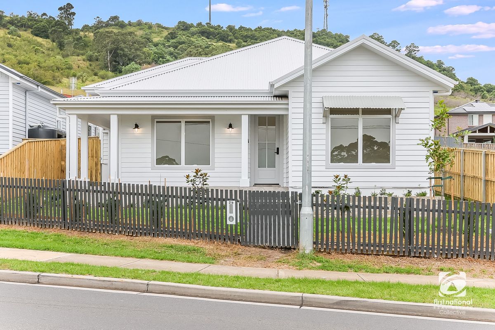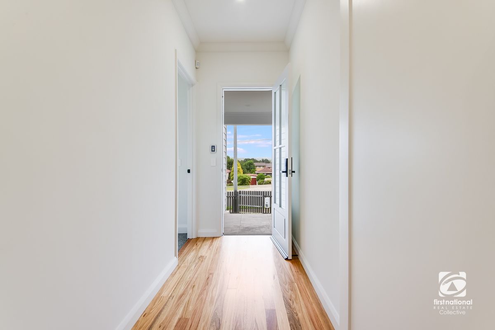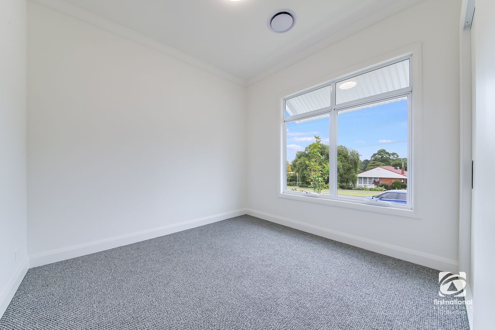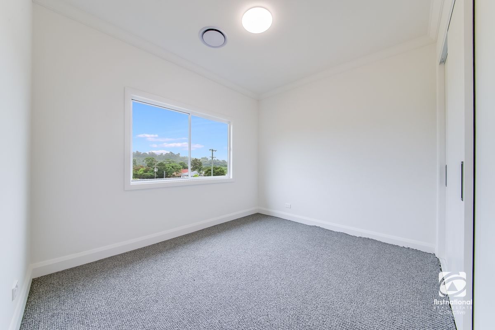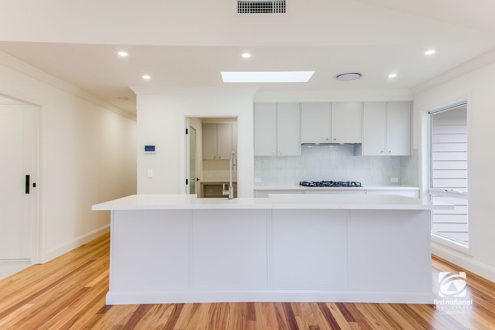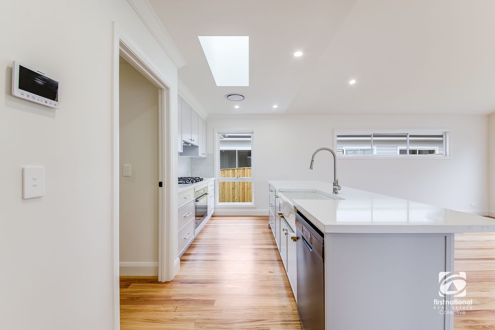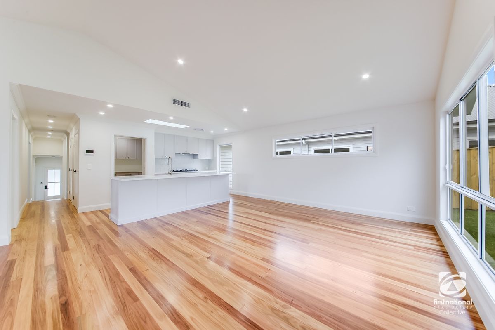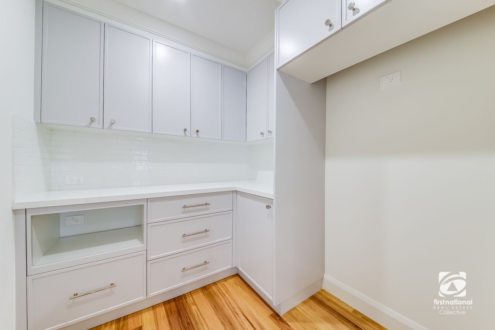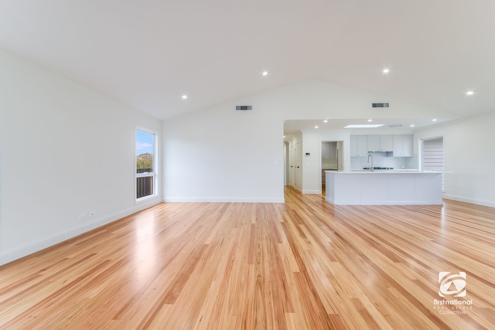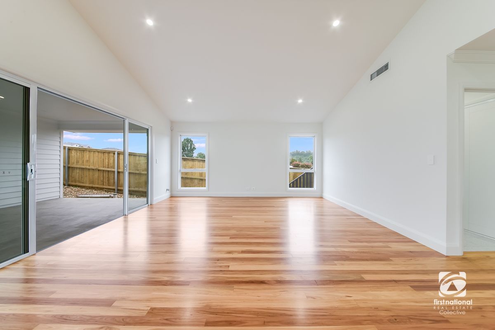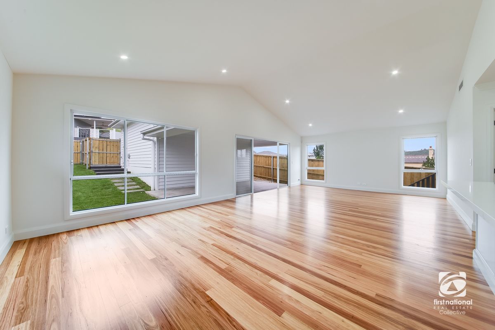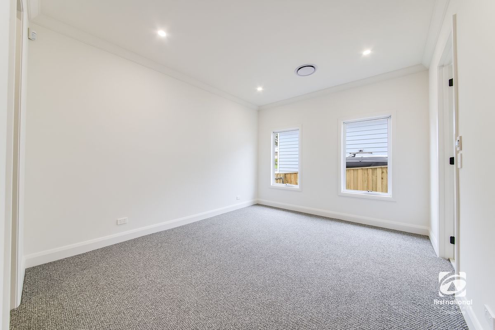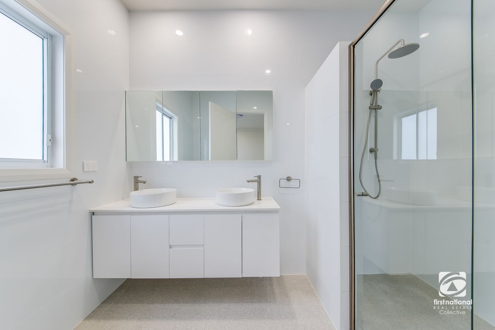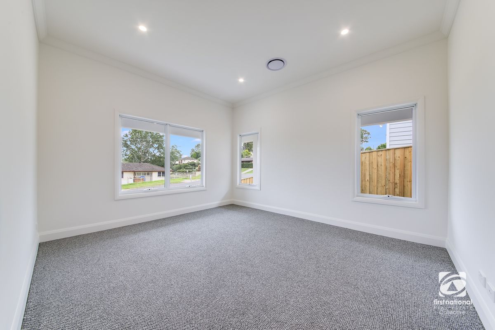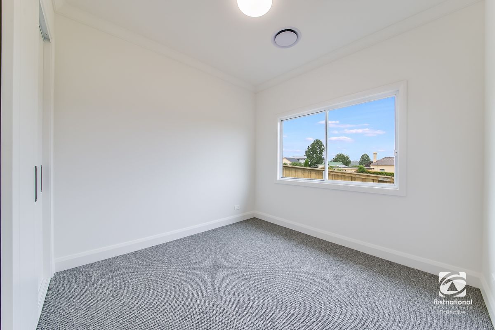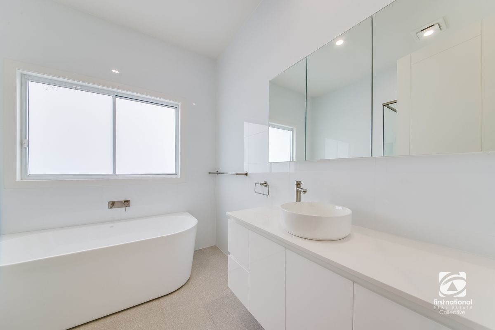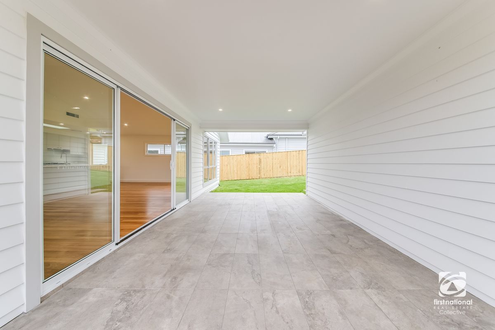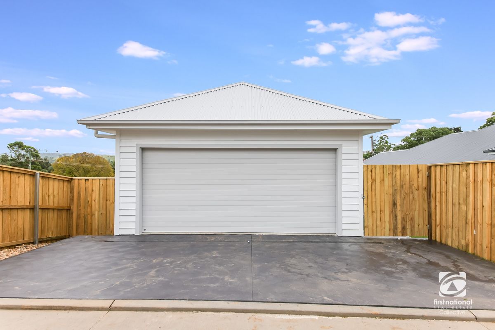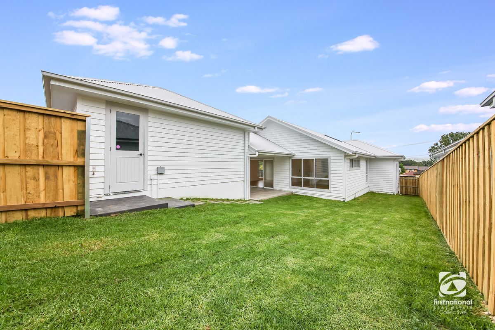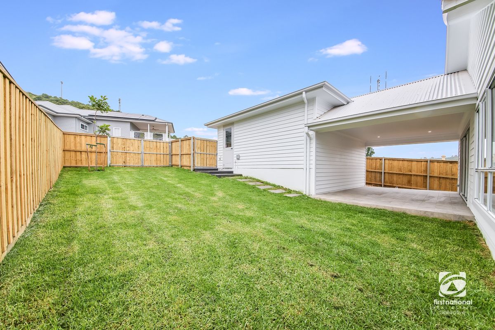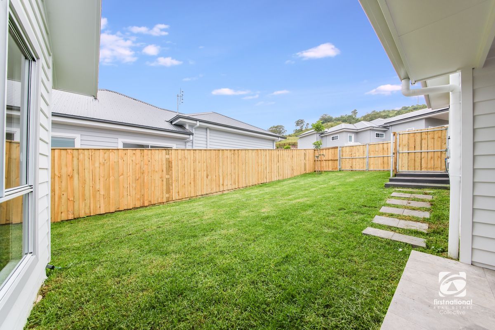“Your dream home awaits”
Your family will love this exquisite, custom-built 27.2 SQ residence nestled in the heart of Picton. This home offers one lucky family the opportunity to indulge in the epitome of luxury living everyday. This is a home where every detail has been meticulously curated to deliver the lifestyle you have only dreamed of.
Crafted by Dartanyon Homes with the utmost care and attention, this haven caters to your every desire. Its thoughtful layout ensures seamless functionality, offering a spacious media room with barn door feature & four generous bedrooms with built in wardrobes.
The heart of this home opens onto a large, combined lounge & dining with vaulted ceiling feature that extends onto the alfresco space, perfect for outdoor entertaining, with access to rear loaded double garage.
If you appreciate the finer things in life, this extraordinary home deserves to be on the top of your list. Come and experience a lifestyle of unparalleled luxury and sophistication - your dream home awaits.
- Master bedroom offers an elevated ceiling, stunning ensuite & completely fitted walk in wardrobe
- Ensuite with underfloor heating, 10ft ceiling, floor to ceiling tiling, feature floor tiling, semi frameless shower screen, twin floating vanity with 20mm stone vanity top, raised porcelain basins + mirrored shaving cabinets with extra storage
- Bed 2, 3 & 4 have double built in wardrobes
- Main bathroom with underfloor heating, 10ft ceiling, floor to ceiling tiling, feature floor tiling, floating vanity, 20mm stone benchtops, mirrored shaving cabinet with storage, semi frameless shower screen, matte chrome tap ware and free standing feature bathtub.
- The kitchen is completed by 40mm stone benchtops with waterfall edging, soft close cabinetry, sky light feature, 900mm Westinghouse appliances, “farm” sink feature, butler’s pantry with 40mm stone bench, subway tile feature splashback
- Separate lounge / media room
- Open plan family / meals area with vaulted ceiling
- Laundry with extensive built in cabinetry, 20mm stone bench top, feature floor tiling + barn door feature
- Large alfresco entertaining area
- Downlights throughout
- Blackbutt timber flooring through high traffic areas
- Wool blend carpet to bedrooms + lounge
- 3 Zone ducted air conditioning
- Keyless entry
- Alarm system
- Double garage with remote door
- Private 522m2 block with double gate rear access
First National Real Estate Collective believes that all the information contained herein is true and correct to the best of our ability however we encourage all interested parties to carry out their own enquiries.
SOLD FOR $1,195,950 BY ANDREW VALCIUKAS 0418 684 830!
![]() 4
4
![]() 2
2
![]() 2
2
Details
Price: $1,195,950
Property Type: House
Land Area: 522.1m2
View Floorplan
Notable Features:
- Ensuite
- Intercom
- Dishwasher
- Alarm
- Ducted Heating
- Heating
- Aircon
- Floorboards
- Ducted Cooling
Open Times
Contact Agent to arrange inspection
Contact Agent
Andrew Valciukas
Director | Sales | LREA
0418 684 830
andrew@fncollective.com.au
Kristen Suffolk
Executive Assistant | LREA
0449 115 441
kristen@fncollective.com.au

