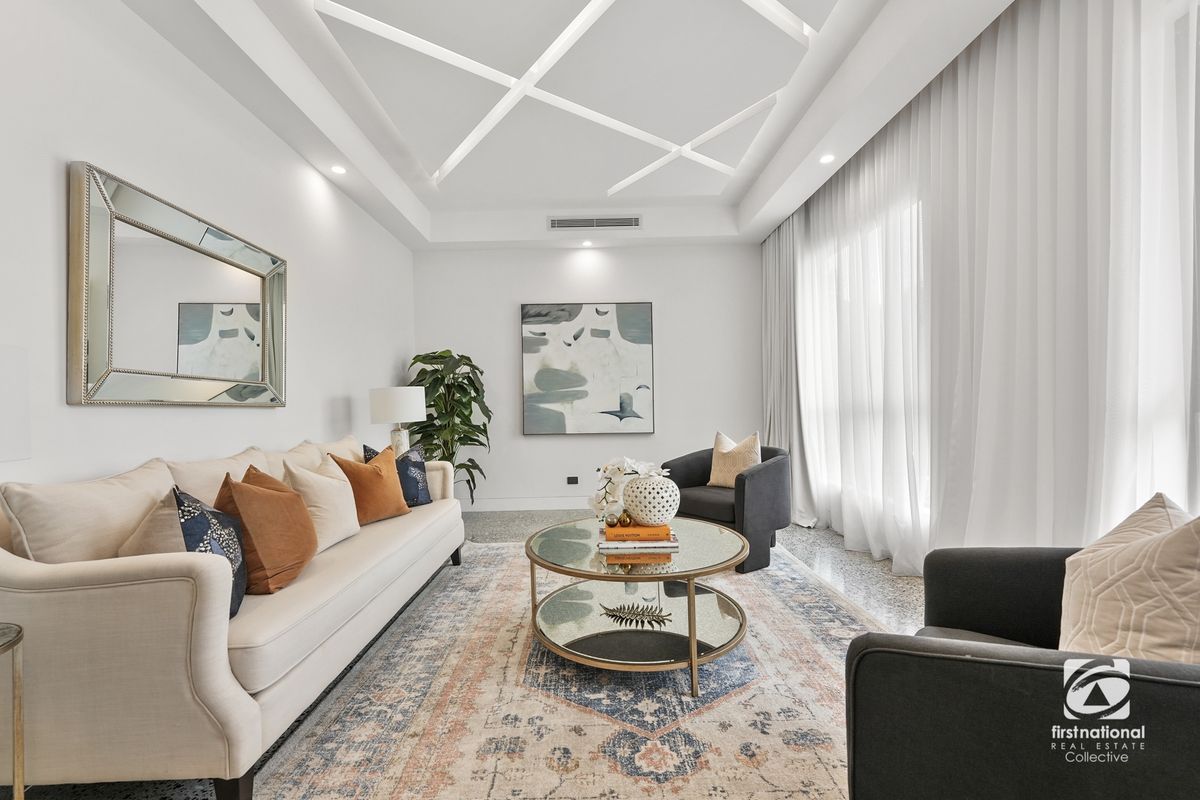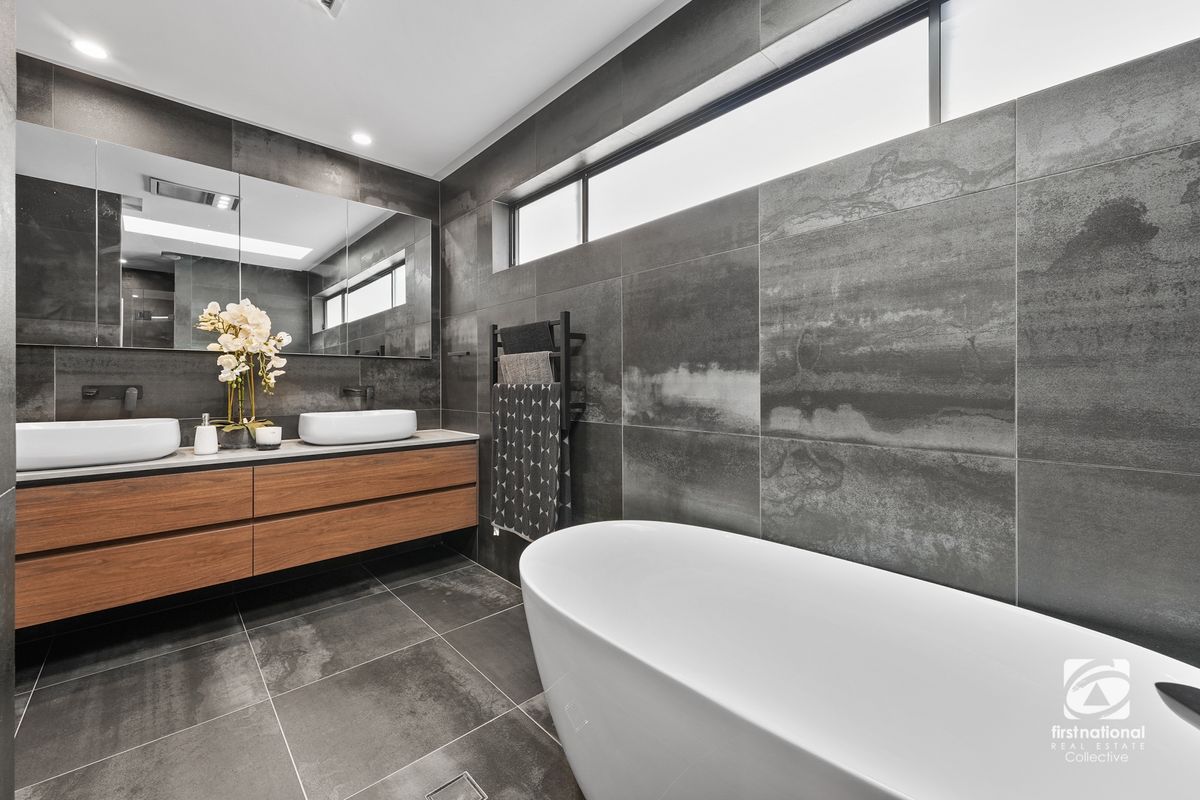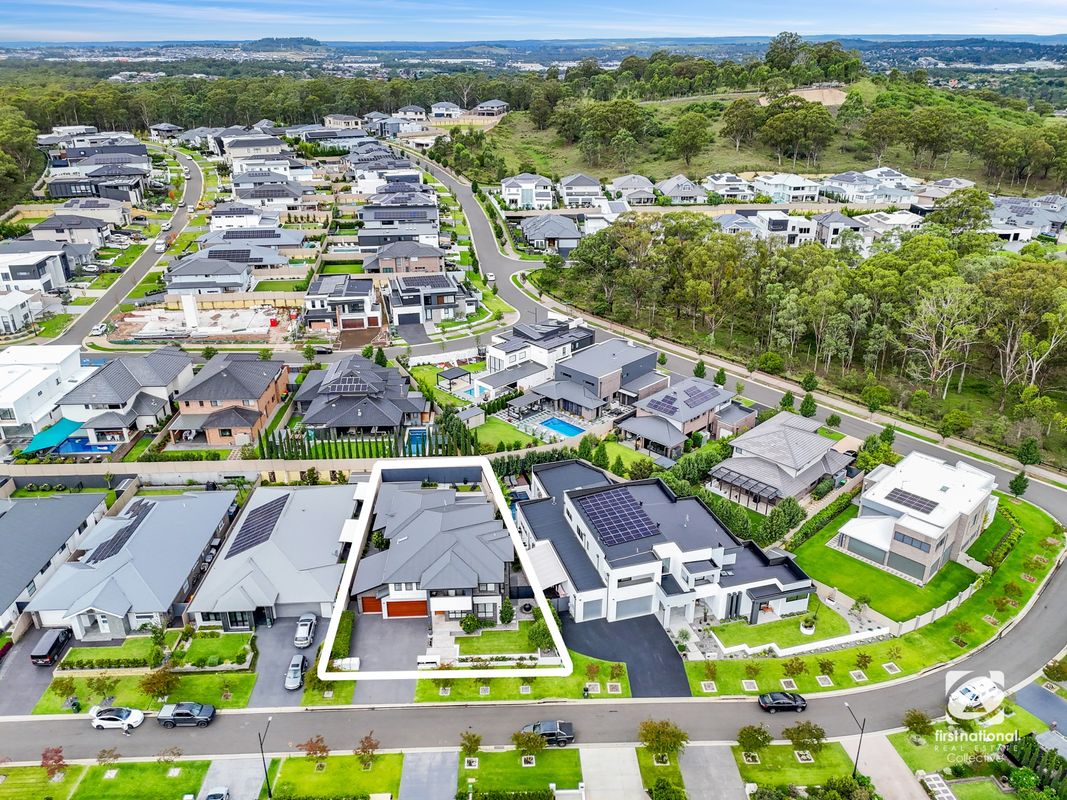This absolutely stunning, almost 65SQ, custom built property is destined to become the “forever home” of one very lucky family. Crafted using the best possible materials, this marvel of modern design blurs the lines between art and architecture. The seamless incorporation of elevated ceilings, intricate custom plaster work, polished concrete, and the extensive use of the best materials available, combine to deliver a unique home which truly exceeds the highest expectations.
This home is exactly what you would envisage when impeccable taste and an unlimited budget are combined. Very few homes make an impression like this one.
The following is a list of some of the features offered by this amazing property:
- Striking custom façade featuring the intricate layering or exposed brick, colourbond panelling & render
- 5 oversized bedrooms – 2 with ensuites
- Office / 6th bedroom completed by custom cabinetry + individually airconditioned server room
- Master bedroom with built in ceiling speakers, bamboo flooring, stunning ensuite, walk-in robe (completely fitted out), motorised curtaining + access to the front balcony
- Ensuite to main complete with free standing bath, custom floating cabinetry with stone top, recessed twin shaving cabinets, floor to ceiling tiling, intricate herringbone floor tiling, oversized shower with recessed rainfall shower head, herringbone feature wall, frameless shower screen, plantation shutters, square set cornice, heated towel rail & under floor heating
- Bedroom 2, 3 + 4 with built in ceiling speakers, bamboo flooring + walk-in robes (completely fitted out)
- 5th bedroom downstairs with walk in robe & ensuite
- Ensuite with custom floating cabinetry with stone top, recess shaving cabinet, floor to ceiling tiling, oversized shower with rainfall shower head, frameless shower screen, square set cornice, heated towel rail & under floor heating
- Main bathroom features custom floating cabinetry with stone top, recessed twin shaving cabinets, floor to ceiling tiling, Italian floor tiling, free standing feature bath, oversized shower with rainfall shower head, frameless shower screen, square set cornice, heated towel rail & under floor heating
- Formal lounge room with polished concrete floor, custom plaster ceiling feature, motorised curtaining, under floor heating
- Theatre room with staged seating, built in screen, projector + custom audio installation
- Sunken lounge with elevated ceiling, polished concrete floor, feature gas fire place, built in ceiling speakers, stackable bi-fold doors opening onto the undercover entertaining area
- 4th toilet / powder room downstairs
- 5th toilet / powder room outside to service the pool area
- The breathtaking gourmet kitchen is a focal point of this home. Featuring 60mm engineered stone bench tops with waterfall edging, built in Vintec wine fridges, 900mm bench mounted rangehood, 900mm gas cooktop, Teka twin 600mm wall mounted convection ovens with incorporated warmer units, 600mm wall mounted microwave + 600mm wall mounted coffee machine, window splash back feature + glass splashback surrounds, feature pendant lighting + large walk-in butler’s pantry.
- Butler’s pantry with mirrored splashback, 600mm Teka gas cooktop, zip tap, 600mm wall mounted oven, 600mm Teka wall mounted espresso machine, large walk-in pantry + plantation shutters.
- Dining area off the kitchen with floor to ceiling windows overlooking the inground pool, built in ceiling speakers, motorised curtaining + under floor heating
- Gym with polished concrete floor, built in ceiling speakers + 2 sets of stackable bi-fold doors which open onto the alfresco area & outside to the backyard facing the pool area
- Oversized laundry with stone bench, herringbone tiled floor feature & extensive custom cabinetry
- Upstairs lounge area with custom cabinetry + built in audio system
- Extensive alfresco entertaining area overlooking the pool area with outdoor kitchen including commercial grade BBQ, Vintec bar fridge, access to the built in sauna, access to the built in steam room, Ve-lux sky light ceiling feature, travertine flooring + motorised blinds to seal the area from outside
- Attic with retractable ladder access – perfect additional storage area
- 5m x 5m free form concrete pool with black mosaic tile feature + frameless glass pool fencing
- Low maintenance rear yard with established gardens + artificial turf
- A true smart home with “Control 4” automation system throughout the home.
- Ducted air conditioning – Daikin 8 zone system
- Polished concrete flooring throughout downstairs with underfloor heating
- Elevated ceilings downstairs
- Square set cornices with shadow line through out the home
- Sheer + block out blinds to all rooms
- Custom 2340mm internal doors
- Alarm + camera security system
- Down lights throughout
- Video intercom
- Remote oversized triple garage with roller door access to the rear yard + a concrete pad – perfect for securely storing an additional vehicle / boat / trailer
- Fully landscaped 787m2 block with automated irrigation system
- Built 2019
Located 850m from Macarthur Anglican school, 1800m from Harrington Park Plaza & 2.7km from the Narellan Town Centre, this property is close to every facility you could possibly need, while still offering the privacy of a quiet side street.
Harrington Grove is a master planned community which is part of the Harrington Park estate. Offering facilities such as a 3 country clubs, multiple function facilities, multiple swimming pools, tennis courts & gym facilities as well as major shopping centre (Coles, medical centre, dentist + assorted specialty options), less
First National Real Estate Collective believes that all the information contained herein is true and correct to the best of our ability however we encourage all interested parties to carry out their own enquiries.
“Aspirational Living”
![]() 5
5
![]() 3
3
![]() 3
3
Details
Price: Contact Agent
Property Type: House
Land Area: 787m2
View Floorplan
Notable Features:
- Broadband
- Ensuite
- Intercom
- Fire Place
- Dishwasher
- In Ground Pool
- Study
- Alarm
- Ducted Heating
- Heating
- Aircon
- Floorboards
- Ducted Cooling
- Gym
Open Times
Contact Agent to arrange inspection
Contact Agent
Andrew Valciukas
Director | Sales | LREA
0418 684 830
andrew@fncollective.com.au











































