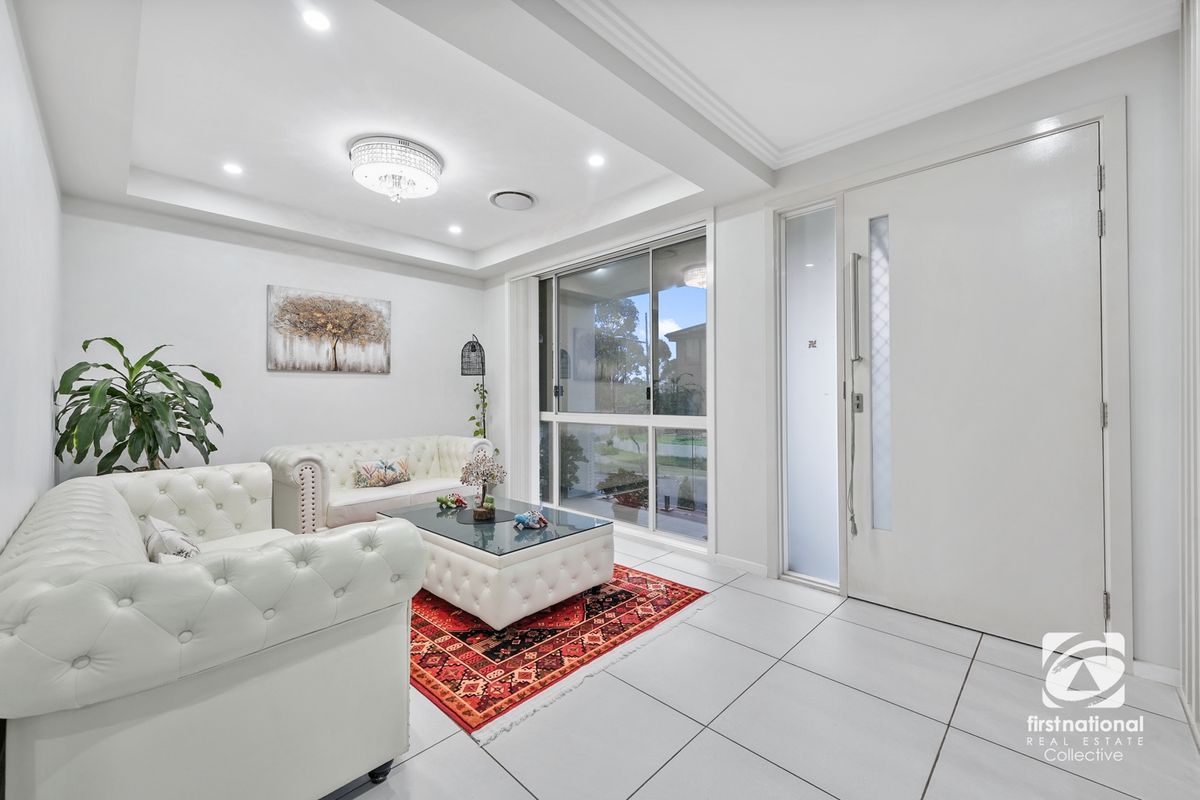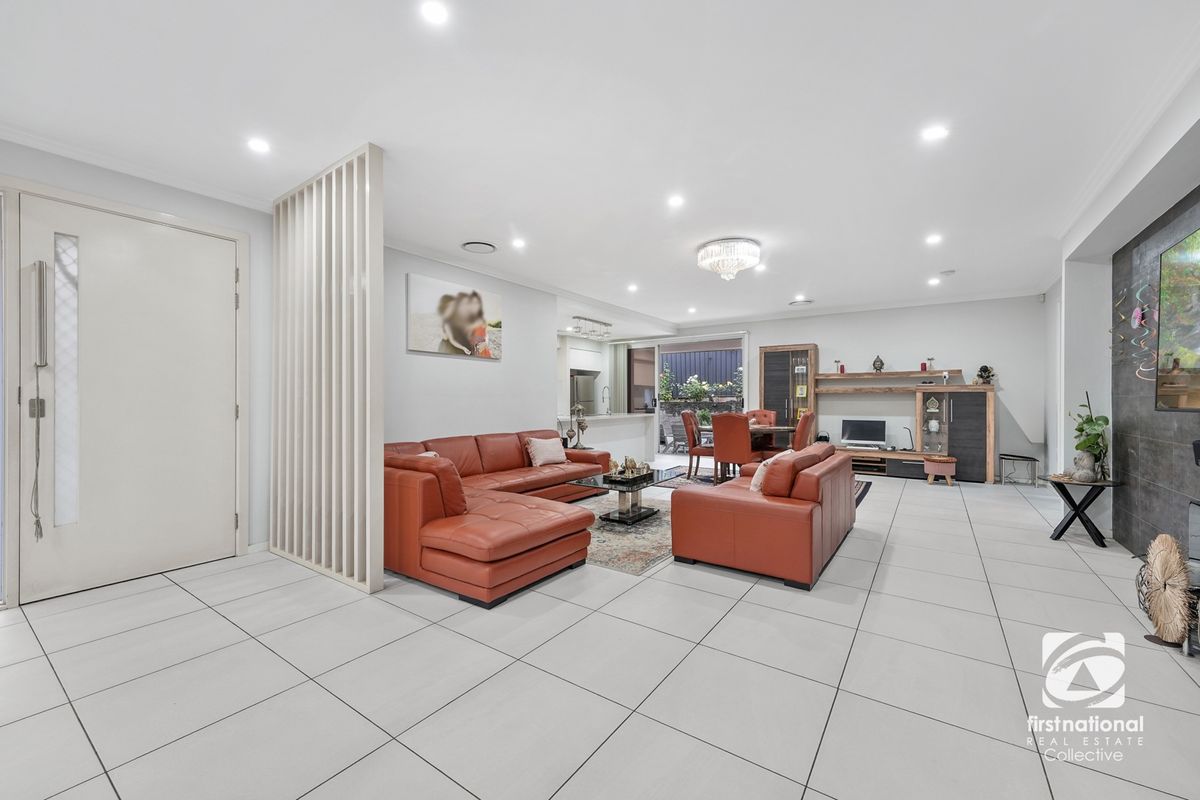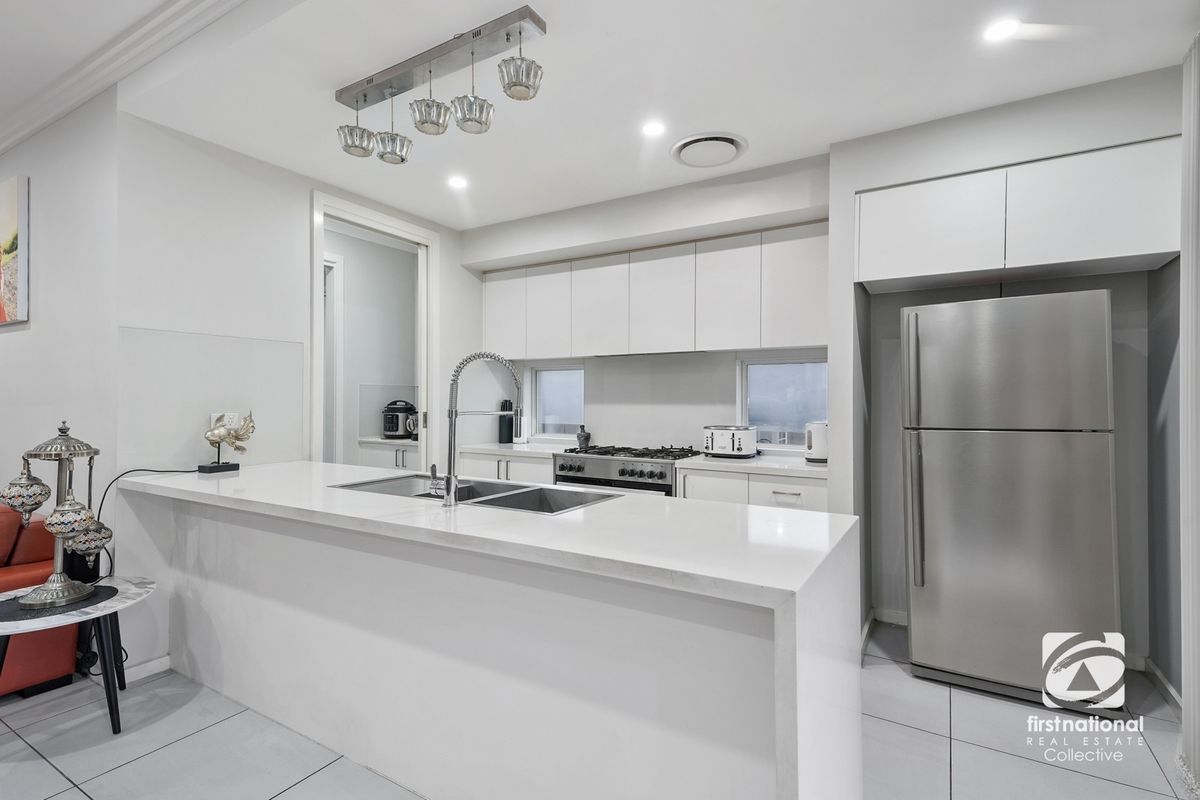“Stunning Family Home – 3 Bathrooms + Extra Living Space”
This beautifully presented, 4 bedroom, custom built property could be the perfect family home. The use of quality finishes throughout, an elevated ceiling height and an elegant colour palate combine to create an incredibly inviting home.
The floorplan successfully creates an enjoyable and practical living space. With a generous open plan living areas that flow seamlessly from the centrally located kitchen onto the alfresco area. This is a home that provides extremely functional living for the growing family.
This property is completed by quality inclusions such as:
- Main bedroom with walk in robe, ensuite, ceiling fan + sliding door access to the rear yard
- Ensuite with floor to ceiling tiling, rainfall shower head, semi-frameless shower screen, feature tiling to the shower niche + floating vanity with 20mm stone top
- Bedroom 2, 3 + 4 with ceiling fans + built in robes
- Juliet bathroom to bedroom 2 + 3 with floor to ceiling tiling, floating vanity with 20mm stone top, oversized shower, semi frameless shower screen, feature tiling to shower recess + free standing feature bath
- Kitchen is completed by 40mm stone bench top with waterfall edge, 900mm free standing stainless steel cooker, 900mm integrated range hood, glass splashback with window feature, feature pendant lighting, soft close cabinetry + walk in pantry
- Central combined lounge / dining room with metallic tiled feature wall which flows out onto the alfresco entertaining area through stackable sliding doors
- Separate lounge area
- Main bathroom with floor to ceiling tiling, semi-frameless shower screen, feature tiling to the shower niche + floating vanity with 20mm stone top
- Alfresco area completed by downlights + ceiling fan & opens onto the internal living areas through stackable sliding doors
- Ducted Air conditioning
- 13KW solar system
- 2.4m internal feature doors used through out
- Downlights through out
- Quality tile flooring throughout the high traffic areas + laminate flooring to bedrooms
- 13KW Solar system
- Alarm
- Security camera system – 6 cameras
- Double garage with additional storage space, remote garage door + internal access
- Private 438m2 block
- Built 2019
Located in the heart of Campbelltown, this stunning property is located approximately 1.5km from Macarthur Square, 2km from Campbelltown Hospital, and within 3km of top schools like Broughton Anglican College. With parks nearby and easy access to public transport and major roads, this home offers both convenience and connectivity. This home delivers the perfect balance of modern luxury, practicality, and location. Don't miss your chance to secure this stunning property.
The team here at First National Collective are very proud to be able to bring this property to the market. We have absolutely no doubt that this will be a much-loved home for many years to come.
First National Real Estate Collective believes that all the information contained herein is true and correct to the best of our ability however we encourage all interested parties to carry out their own enquiries.
|| SOLD for $1,225,000 by Andrew 0418 684 830||
![]() 4
4
![]() 3
3
![]() 2
2
Details
Price: $1,125,000
Property Type: House
Land Area: 438m2
View Floorplan
Notable Features:
- Broadband
- Ensuite
- Fire Place
- Dishwasher
- Alarm
- Ducted Heating
- Heating
- Aircon
- Ducted Cooling
Open Times
Contact Agent to arrange inspection
Contact Agent
Andrew Valciukas
Director | Sales | LREA
0418 684 830
andrew@fncollective.com.au
Cooper Judge
LREA | Sales
0419 122 131
cooper@fncollective.com.au























