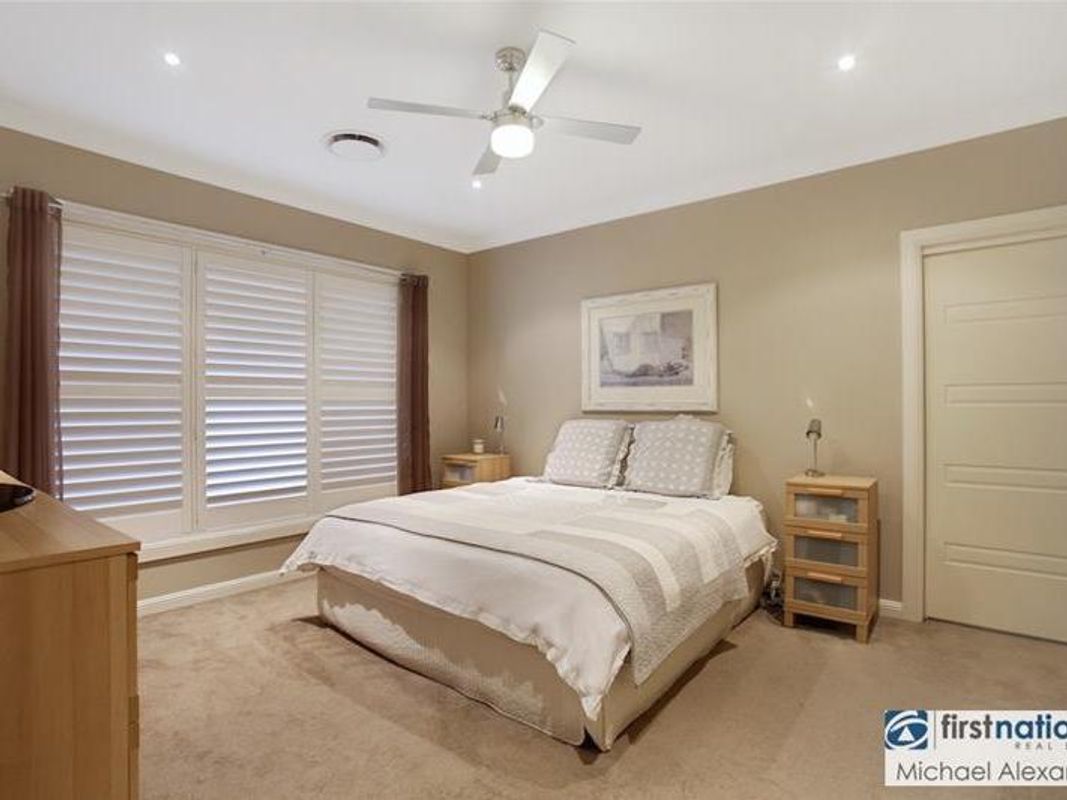We are proud to offer you this large, architecturally designed family home that boasts everything on the wish list. - 5 big bedrooms, (master suite with 4.5m walk in robe, double shower + double vanity, shared bathroom to bedrooms 2&3) - Formal Lounge (sound insulated) with surround wiring + separate upstairs lounge area, 16ft high ceiling on entry - 3 full bathrooms all with floor to ceiling tiles, custom wall hung vanities, total of 4 toilets with soft close seats - Beautiful kitchen with 40mm bench tops, soft close doors and drawers, 900mm gas cooker, Walk-in pantry & 4.9m bench with cupboards behind - Open plan living and dining area leads out to the large entertainment area with built in spa - Oversize remote double lock up garage with custom panel lift door (extra high and wide) + ducted vac pt - High ceilings throughout, Alarm, video intercom with electric entry, ornate cornices, high skirting's, plantation shutters, solid bamboo floors, ceiling fans throughout, ducted air, ducted vac + sweep point, loads of power pts, data and tv points in bedrooms, gas pt + hot&cold water for BBQ - Agent Interest
SOLD for $645,000
![]() 5
5
![]() 3
3
![]() 2
2
Details
Price: Offers Above $640,000 Considered
Property Type: House
View Floorplan
Notable Features:
Open Times
Contact Agent to arrange inspection
Contact Agent
Michael Alexander
Director
0413 661 144
michael@fncollective.com.au













