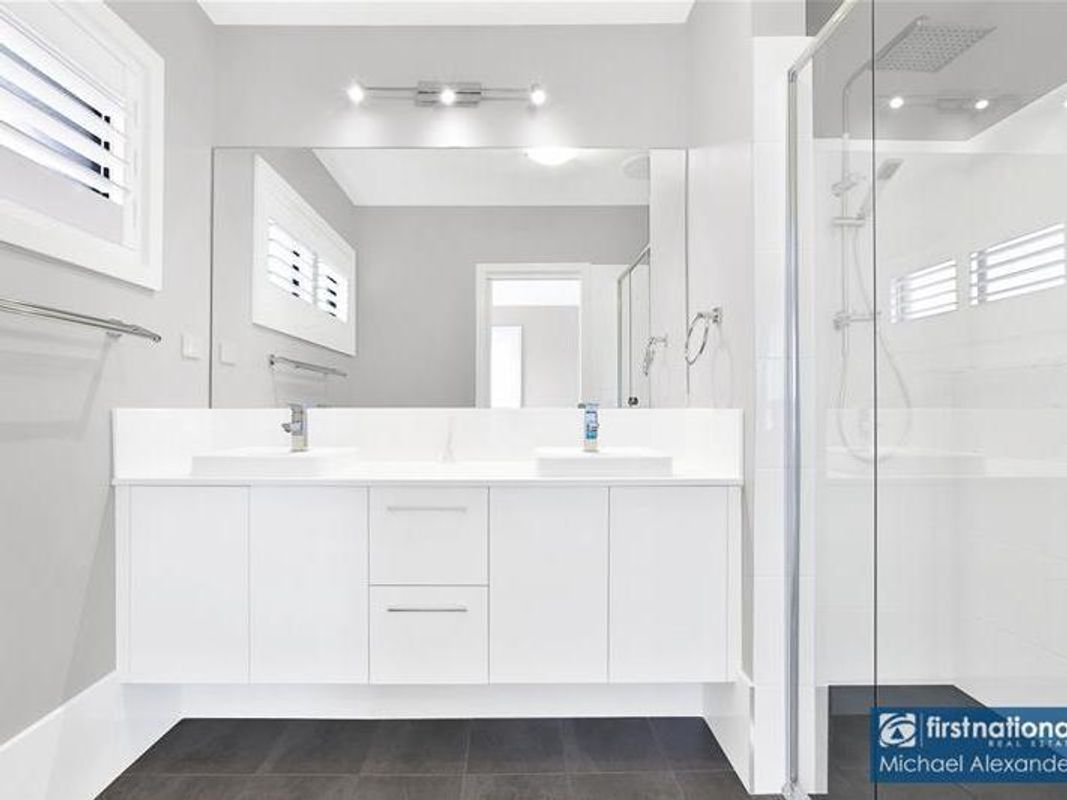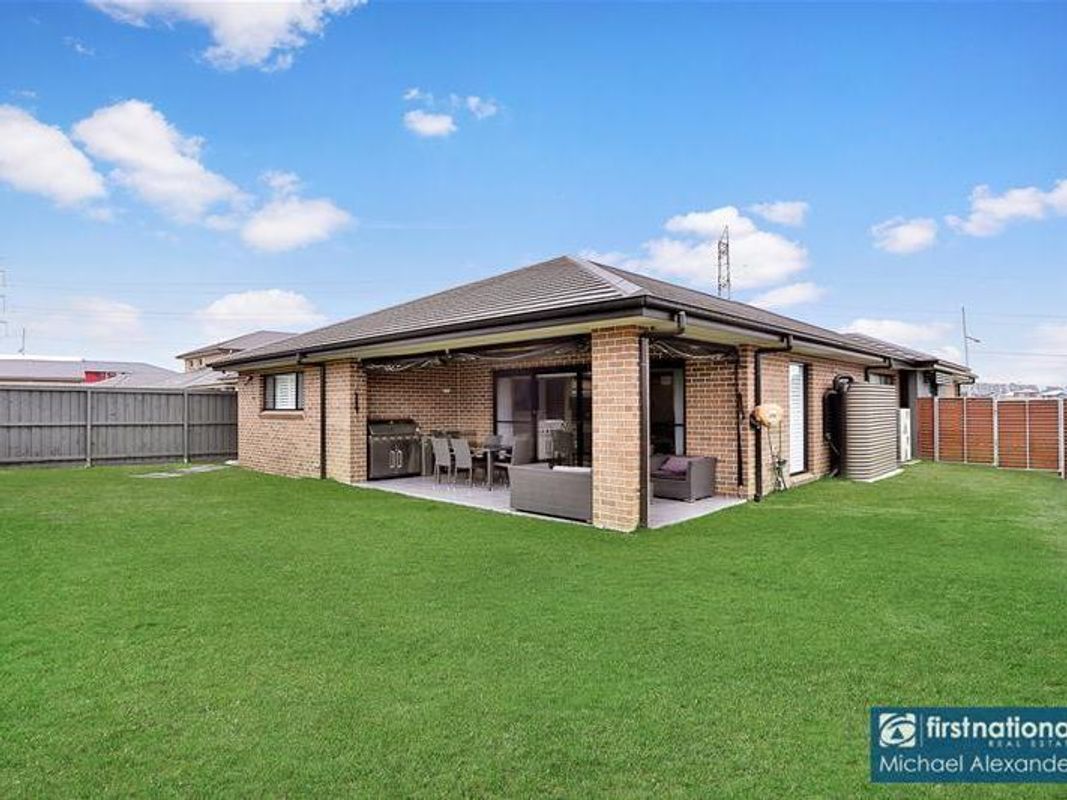This premium example of a Masterton built home is situated in the prestigious “Hermitage estate”, Gledswood Hills. Positioned on a generous 601m2 block (Approx) which provides an appealing outlook over future park lands (currently in the rejuvenation process). From the moment you walk through the extra wide entry door you get a feel for the quality and space this home has to offer. Featuring: • Main bedroom featuring great sized ensuite with double vanity and walk-in robe • 3 remaining bedrooms are all a fantastic size with built-ins • Double garage • Plantation shutters throughout • Immerse yourself in the sensational theatre room with bulkhead ceilings • Beautifully appointed Gallery Style kitchen with 40mm stone beach tops with water fall edging, 900mm stainless steel appliances, walk-in pantry, led strip lighting • Massive open plan kitchen, dining, lounge area • Study nook • Added powder room • Ducted air conditioning • Ducted vacuum • Alarm system • Security cameras • Great sized tiled alfresco with ceiling speakers connected to the media room, gas outlet for BBQ and clear roller blinds for those winter months • Large yard with plenty of side access • Rain water tank • Irrigation system • The List goes on....... The Hermitage estate, when completed, will feature an array of restaurants, cafes and bouquet store. Designed to cater for those looking for a unique and desirable estate. This property is a must to put on your list to inspect. Close to the new Narellan town centre which will open in 2017 and only a short drive to Leppington Train station. First National Michael Alexander believes that all the information contained herein is true and correct to the best of our ability however we encourage all interested parties to carry out their own enquiries.
SOLD FOR $891,360!!
![]() 4
4
![]() 2
2
![]() 2
2
Details
Price: $850,000-$900,000
Property Type: House
View Floorplan
Notable Features:
Open Times
Contact Agent to arrange inspection
Contact Agent
Patrick Boyce
Real Estate Agent
0466 910 758
patrick@fncollective.com.au








