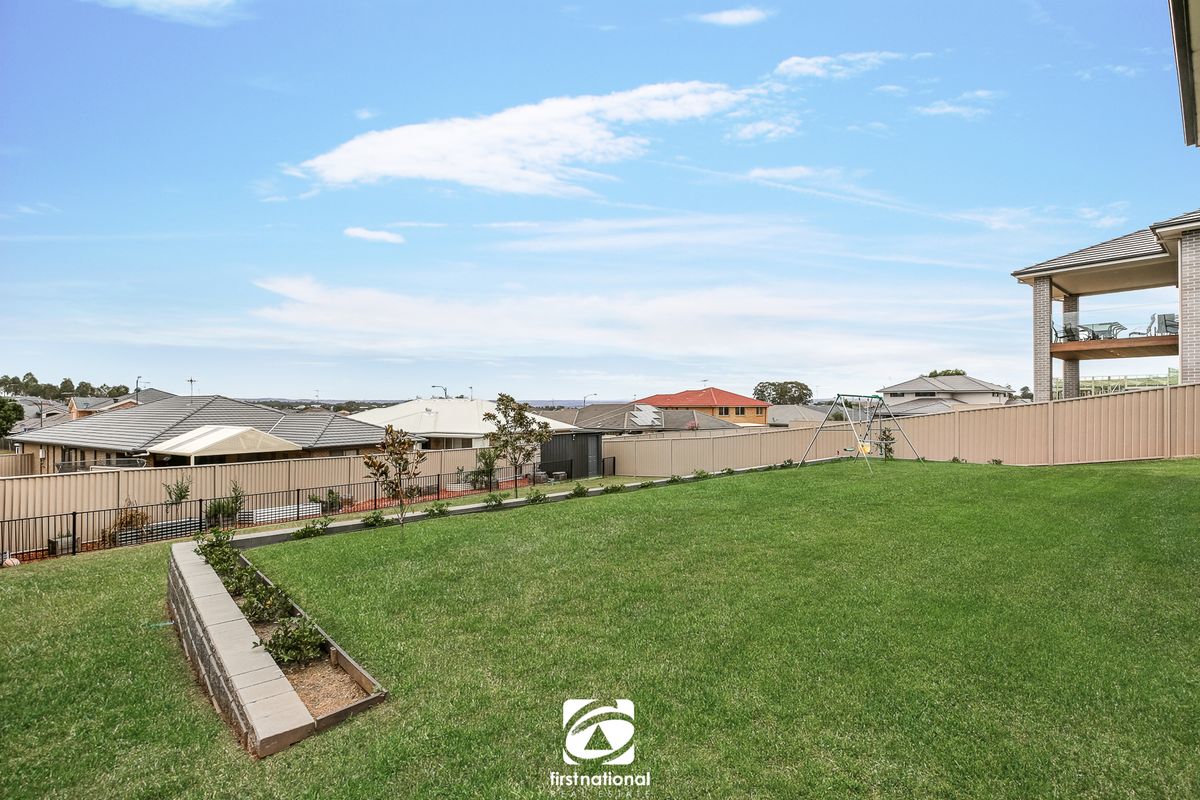Custom built home, 980m2 of land and uninterrupted views from Razorback to Burragorang!
This home has been designed with a great balance of everyday practical living along with the benefits of abundant natural light and incredible district views
• 4 bedrooms (3 downstairs and 1 upstairs), the master suite with walk behind robe and stylish ensuite with suspended vanity, 2.7 metre ceiling height downstairs
• Soaring 3 metre ceiling height upstairs, formal lounge room plus open plan everyday living areas which lead to the good size alfresco entertainment area that offers an amazing outlook along with the benefits of motorised block out blinds and a BBQ gas point
• The large and practical kitchen includes 40mm Caesar stone tops and waterfall feature on island, a walk in pantry, lots of drawers with soft close features, servery window to the alfresco and the chef will love the 900mm appliances
• Plenty of rear yard space complete with professionally built block retaining walls, vegetable patch, shed and established lawns off the downstairs (2nd) alfresco area
• Extras include: Alarm, intercom up and down stairs, ducted air conditioning, remote double garage with internal access, downstairs sitting / reading room, main bathroom with freestanding bath and feature tiling, commercial grade floor coverings upstairs and downlights.
• You'll also get to enjoy the use of the local gym, pools, tennis courts along with its many walking tracks that the award winning 'Harrington Grove' estate has to offer
First National Collective Camden believes that all the information contained herein is true and correct to the best of our ability however we encourage all interested parties to carry out their own enquiries
SOLD FOR $1,130,000
![]() 4
4
![]() 2
2
![]() 2
2
Details
Price: $1,089,000 - $1,149,000
Property Type: House
Land Area: 980m2
View Floorplan
Notable Features:
Open Times
Contact Agent to arrange inspection
Contact Agent
Michael Alexander
Licensed Real Estate Agent
0413 66 1144
michael@fncollective.com.au









