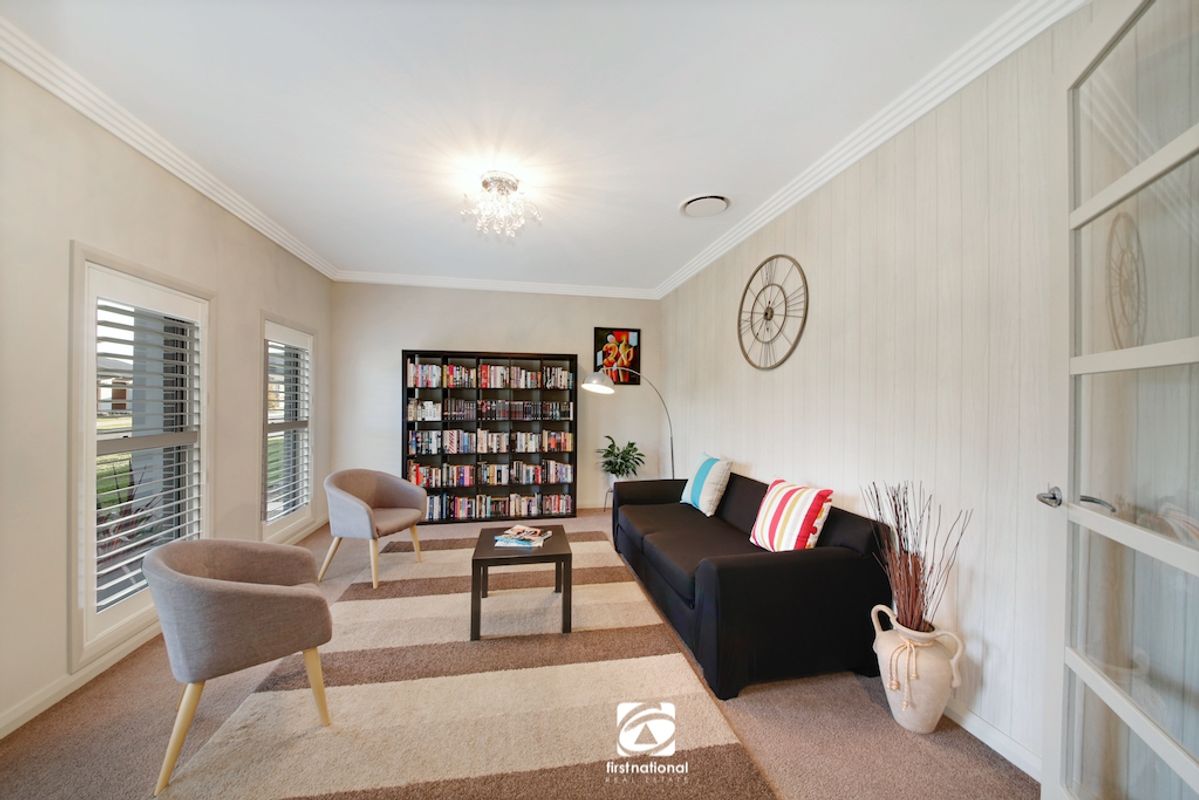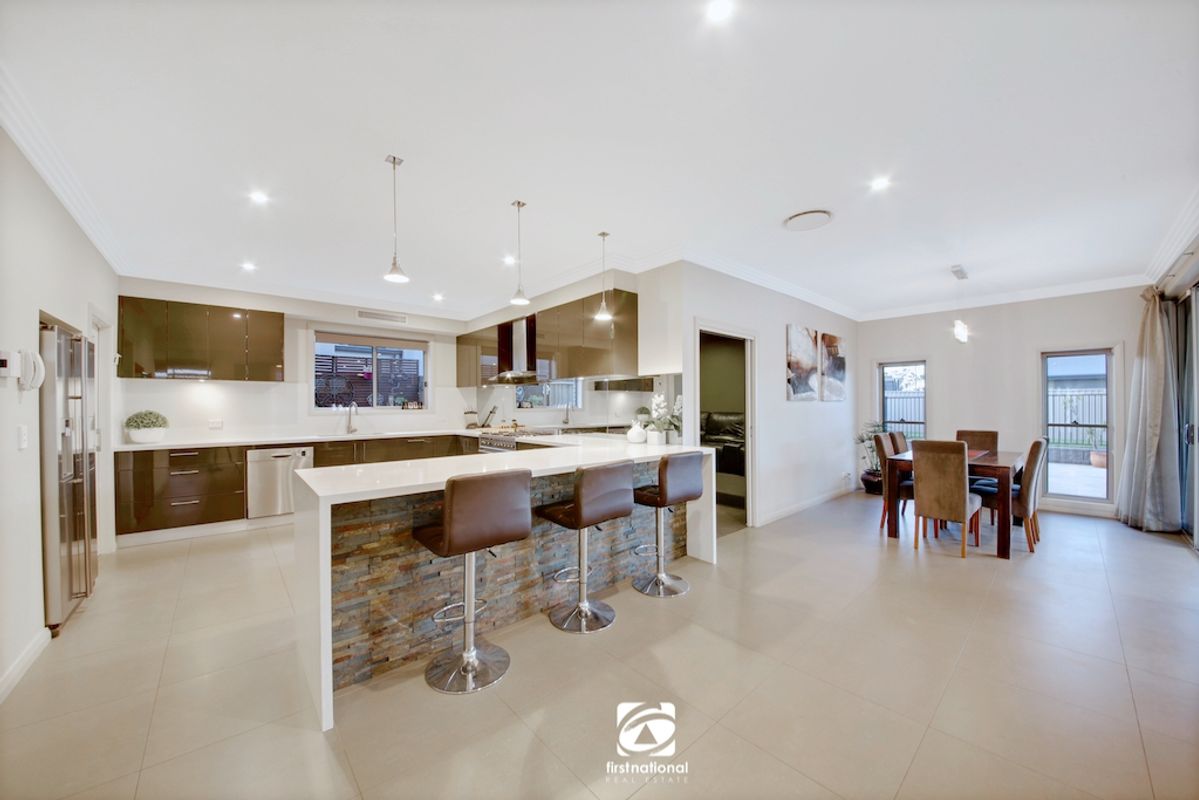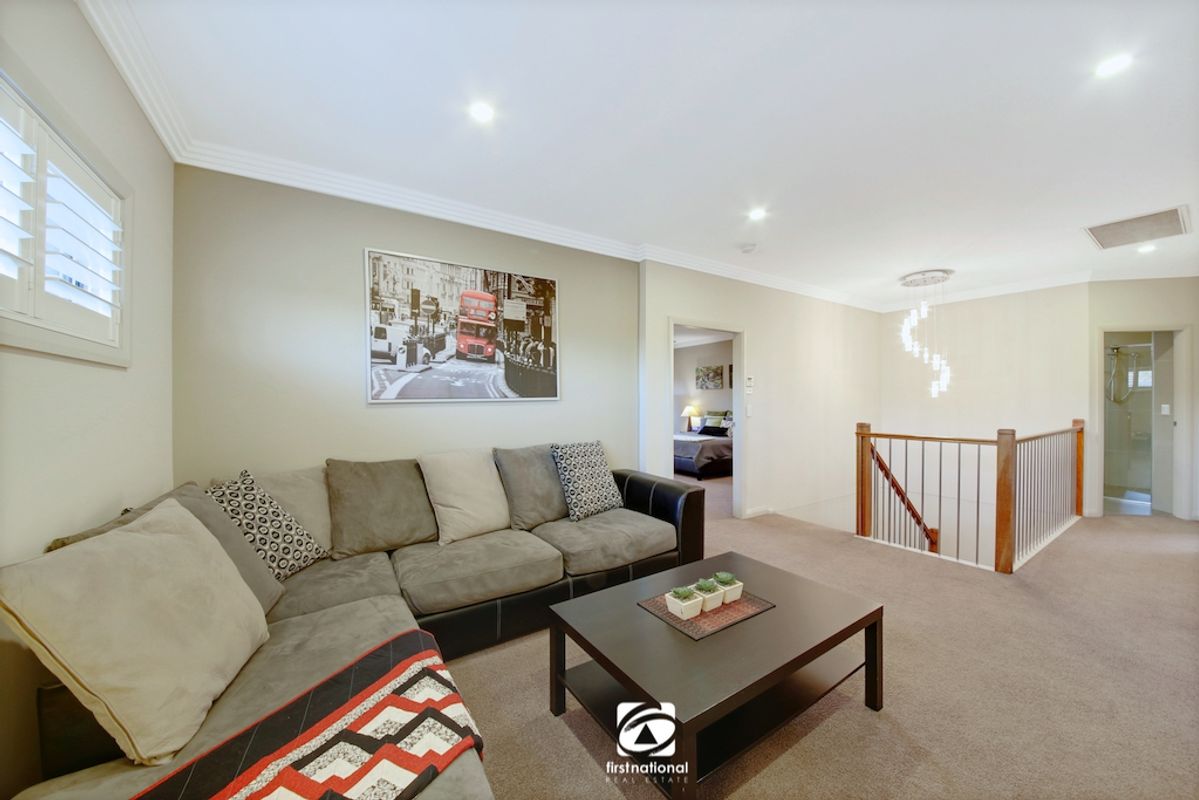Custom built 41.5 square home on 702m2 of land, loads of extras and beautifully presented throughout
This great size family home has been cleverly designed, has a solid list of additional inclusions and clearly built without compromise
• Upstairs is a great size tv or rumpus room, 4 good size bedrooms, 3 with built ins and the Master suite offering a balcony, HUGE walk in robe, 5 star ensuite which includes 'Lanark' double hydro bath, double shower, double suspended vanity, seperate toilet room, wall mounted steam proof tv plus wall mounted tv and bracket. Main bathroom with his and hers vanities, freestanding bath, semi frameless shower plus floor to ceiling tiling and heat lamps to both bathrooms
• Front sitting room / lounge room, separate family room and dining areas adjoining the unique, enclosed courtyard with hardwood timber decking and wall mounted ethanol heater providing amazing ambience and additional indoor/outdoor living space. Separate to this is the large outdoor alfresco area
• Dedicated theatre room complete with large tv, step up seating and surround speakers
• The chef of the house will love the big open plan polyurethane kitchen that has an amazing amount of storage drawers and cupboards, 900mm all in one Smeg oven/gas cooker combo, ducted rangehood, 40mm stone tops, soft close features, a water point for the fridge along with a big walk in pantry and 2nd oven
• Entertain in style with the outdoors offering a fibreglass salt water pool with sheer decent water feature, glass fencing and travertine paving, large yard, a pebbled area that's perfect for a fire pit and plenty of concrete behind the oversize drive through double garage for the trailer or toys
• Extras to this beautiful home include: 9ft (2700mm) ceiling height both upstairs and downstairs, reverse cycle ducted air conditioning, 4 step cornices, big laundry with laundry shute, professional cat enclosure mesh outside the laundry, soft close vanities with internal lighting, 2 wall mounted hose reels, garden shed, dog kennel, blinds and curtains, nbn, colourbond roof, sarking plus insulation bats, energy efficient lighting, 600 x 600 satin porcelain floor tiles to traffic zones, key code front door entry & electric internal access door from garage (both with battery overide & video intercom
First National Collective Camden believes that all the information contained herein is true and correct to the best of our ability however we encourage all interested parties to carry out their own enquiries.
SOLD FOR $1,259,000
![]() 4
4
![]() 2
2
![]() 2
2
Details
Price: $1,249,000 - $1,299,000
Property Type: House
View Floorplan
Notable Features:
Open Times
Contact Agent to arrange inspection
Contact Agent
Michael Alexander
Licensed Real Estate Agent
0413 66 1144
michael@fncollective.com.au












